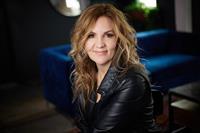869 East Chestermere Drive, Chestermere
- Bedrooms: 6
- Bathrooms: 3
- Living area: 2641.6 square feet
- Type: Residential
- Added: 27 days ago
- Updated: 18 days ago
- Last Checked: 14 hours ago
This exquisite Chestermere home offers stunning lake backed views and exceptional upgrades throughout! The grand foyer features an 18-foot ceiling, leading into a spacious great room with a two-storey stone-faced gas fireplace and large windows that fill the space with natural light. The striking kitchen is a chef’s dream, equipped with stainless steel appliances, upgraded maple cabinetry, a full granite backsplash, and a large island complete with a raised bar and wine fridge. Adjacent to the kitchen is a lovely dining area perfect for gatherings. The impressive master suite boasts a luxurious 5-piece ensuite with a glass shower, separate soaker tub, and a walk-in closet. The main floor also includes convenient laundry facilities, a 2-piece bath with a marble sink, and a mudroom/pantry. Beautiful hardwood flooring flows through most of the main level, complemented by recessed speakers and rounded corners. Upstairs, you’ll find a fabulous massive second primary bedroom with access to a 4-piece bath, and two additional bedrooms. The fully developed walkout basement offers an expansive recreation room with a bar, a den/gym with polished concrete flooring, and two large additional bedrooms with a 3-piece bath. Outside, the great yard features a boat dock, an upper deck with a lower stamped concrete patio—perfect for enjoying the beautiful surroundings. The property also includes a double garage and RV parking. Don't miss this incredible opportunity to live by the lake! (id:1945)
powered by

Property DetailsKey information about 869 East Chestermere Drive
- Cooling: Central air conditioning
- Heating: In Floor Heating, Other
- Stories: 2
- Year Built: 2009
- Structure Type: House
- Exterior Features: Stone, Stucco, Wood siding
- Foundation Details: Poured Concrete
- Construction Materials: Wood frame
- Type: Single Family Home
- Bedrooms: 5
- Bathrooms: 4
- Garage: Double Garage
- Parking: RV Parking
Interior FeaturesDiscover the interior design and amenities
- Basement: Finished, Full, Walk out
- Flooring: Beautiful hardwood flooring
- Appliances: Washer, Refrigerator, Water softener, Gas stove(s), Dishwasher, Dryer, Microwave, Freezer, Hood Fan, Window Coverings, Garage door opener
- Living Area: 2641.6
- Bedrooms Total: 6
- Fireplaces Total: 1
- Above Grade Finished Area: 2641.6
- Above Grade Finished Area Units: square feet
- Foyer: 18-foot ceiling
- Great Room: Fireplace: Two-storey stone-faced gas fireplace, Windows: Large windows for natural light
- Kitchen: Appliances: Stainless steel appliances, Cabinetry: Upgraded maple cabinetry, Backsplash: Full granite backsplash, Island: Size: Large island, Features: Raised bar and wine fridge
- Dining Area: Lovely space perfect for gatherings
- Master Suite: Ensuite: 5-piece with glass shower, separate soaker tub, Walk-in Closet: Included
- Laundry Facilities: Conveniently located on main floor
- Baths: 2-piece Bath: With marble sink, Additional Bath: 4-piece for second primary bedroom
- Other Rooms: Mudroom: Includes pantry, Recreation Room: Fully developed walkout basement with bar, Den/Gym: Polished concrete flooring
- Speakers: Recessed speakers
- Corners: Rounded corners
Exterior & Lot FeaturesLearn about the exterior and lot specifics of 869 East Chestermere Drive
- View: View
- Lot Features: Wet bar
- Lot Size Units: square feet
- Parking Total: 2
- Parking Features: Attached Garage, Garage, RV, Heated Garage
- Lot Size Dimensions: 12182.00
- Backyard: Great yard with boat dock
- Deck: Upper Deck: Includes lower stamped concrete patio
- Surroundings: Beautiful landscaping
Location & CommunityUnderstand the neighborhood and community
- Common Interest: Freehold
- Subdivision Name: East Chestermere
- Community Features: Golf Course Development, Lake Privileges
- Type: Lakeback property
- Neighborhood: Chestermere
Tax & Legal InformationGet tax and legal details applicable to 869 East Chestermere Drive
- Tax Lot: 47
- Tax Year: 2024
- Tax Block: 5
- Parcel Number: 0034385824
- Tax Annual Amount: 9879.05
- Zoning Description: R1
Additional FeaturesExplore extra features and benefits
- Opportunity: Incredible opportunity to live by the lake
Room Dimensions

This listing content provided by REALTOR.ca
has
been licensed by REALTOR®
members of The Canadian Real Estate Association
members of The Canadian Real Estate Association
Nearby Listings Stat
Active listings
66
Min Price
$384,400
Max Price
$2,100,000
Avg Price
$673,720
Days on Market
53 days
Sold listings
22
Min Sold Price
$384,900
Max Sold Price
$1,449,000
Avg Sold Price
$683,191
Days until Sold
50 days
Nearby Places
Additional Information about 869 East Chestermere Drive





















































