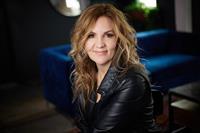3235 100 Street Se, Calgary
- Bedrooms: 3
- Bathrooms: 2
- Living area: 2318.91 square feet
- Type: Residential
- Added: 62 days ago
- Updated: 38 days ago
- Last Checked: 15 hours ago
PRIME ACREAGE: 4 Acres within Calgary City Limits! Discover this stunning custom-built walkout bungalow, perfectly positioned on 4 prime acres with breathtaking panoramic views. This property offers a rare combination of city convenience and peaceful country living. With over 2,300 sq. ft. of open-concept living on the main floor, vaulted ceilings, and expansive windows, this home is flooded with natural light. The spacious country kitchen features ample cupboard space, granite countertops, and a gas stove—ideal for family meals and entertaining. The living room, complete with a cozy gas fireplace, and the adjacent dining room both lead out to a large rear deck, perfect for enjoying the surrounding views.The main floor includes: A large master bedroom with a luxurious ensuite and walk-in closet Two additional bedrooms A full bath A convenient laundry room For vehicle and equipment enthusiasts, this property offers not one, but two incredible garages:A massive underdrive garage (38 x 24) with 2 double doors, rough-in for in-floor heating, and water hookupsA main-level oversized double garage (27 x 24)In addition, the fully finished walkout basement includes a 2-bedroom illegal suite with a full bathroom, kitchen, and separate entrance—perfect for rental income or multi-generational living.This acreage is perfect for anyone seeking space for a home-based business or extra storage. The location provides quick and easy access to Glenmore and Stoney Trail, as well as nearby East Hills Shopping Centre. This property generates a substantial monthly rental income, offering an excellent return on investment. Perfect for investors seeking steady cash flow. Potential for further value appreciation in a prime location. Total Rent Income: $9,200/monthly. Don’t miss this one—schedule your viewing today! (id:1945)
powered by

Show
More Details and Features
Property DetailsKey information about 3235 100 Street Se
- Cooling: None
- Heating: Forced air
- Stories: 1
- Year Built: 1996
- Structure Type: House
- Exterior Features: Concrete
- Foundation Details: Poured Concrete
- Architectural Style: Bungalow
- Construction Materials: Poured concrete, Wood frame
Interior FeaturesDiscover the interior design and amenities
- Basement: Full, Suite
- Flooring: Hardwood, Ceramic Tile
- Appliances: Refrigerator, Gas stove(s), Dishwasher, Microwave Range Hood Combo, Garage door opener, Washer & Dryer
- Living Area: 2318.91
- Bedrooms Total: 3
- Fireplaces Total: 1
- Above Grade Finished Area: 2318.91
- Above Grade Finished Area Units: square feet
Exterior & Lot FeaturesLearn about the exterior and lot specifics of 3235 100 Street Se
- Lot Features: Treed, Wood windows
- Lot Size Units: square meters
- Parking Features: Attached Garage
- Lot Size Dimensions: 16251.00
Location & CommunityUnderstand the neighborhood and community
- Common Interest: Freehold
- Street Dir Suffix: Southeast
Tax & Legal InformationGet tax and legal details applicable to 3235 100 Street Se
- Tax Lot: 6
- Tax Year: 2024
- Tax Block: 0
- Parcel Number: 0026402959
- Tax Annual Amount: 11392
- Zoning Description: S-FUD
Room Dimensions

This listing content provided by REALTOR.ca
has
been licensed by REALTOR®
members of The Canadian Real Estate Association
members of The Canadian Real Estate Association
Nearby Listings Stat
Active listings
2
Min Price
$426,835
Max Price
$1,899,900
Avg Price
$1,163,368
Days on Market
63 days
Sold listings
1
Min Sold Price
$275,000
Max Sold Price
$275,000
Avg Sold Price
$275,000
Days until Sold
47 days
Additional Information about 3235 100 Street Se





















































