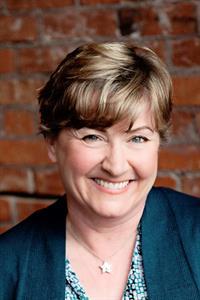240004 Vale View Road, Rural Rocky View County
- Bedrooms: 4
- Bathrooms: 4
- Living area: 1629.3 square feet
- Type: Residential
- Added: 57 days ago
- Updated: 1 days ago
- Last Checked: 19 hours ago
Welcome to 240004 Vale View Rd, Rocky View County, a rural property offering ample space and a quiet environment. The property spans 47.5 and is conveniently located minutes from Langdon and a short drive from Highway 1, providing easy access to nearby amenities. The main residence is a 1,636 sq. ft. bungalow that includes an open living room with hardwood floors and a fireplace, a dining area, and a kitchen equipped with oak cabinets and stainless-steel appliances. The home features a large primary bedroom with a 3-piece ensuite, a second bedroom, a main floor laundry room, and a 3-piece bathroom. The basement is fully developed and includes a family room, an office area, a craft room, and two additional bedrooms, including another 3-piece bath. Additional features of the property include an oversized double attached garage, a large, heated shop, and various outbuildings. Outdoor amenities include a porch and veranda, a large back deck and patio, and 44 acres of fenced mixed use. The property has water rights that can be applied for through the Western Irrigation District, supporting the surrounding yard. Located a few kilometers from major highways, schools, and essential services, 240004 Vale View Rd offers a balance of rural living with convenient access to suburban facilities. For more information or to schedule a viewing, please contact your Realtor today. (id:1945)
powered by

Property DetailsKey information about 240004 Vale View Road
- Cooling: None
- Heating: Forced air, In Floor Heating, Natural gas
- Stories: 1
- Year Built: 1990
- Structure Type: House
- Foundation Details: Wood
- Architectural Style: Bungalow
- Construction Materials: Wood frame
Interior FeaturesDiscover the interior design and amenities
- Basement: Finished, Full
- Flooring: Tile, Hardwood, Laminate, Carpeted, Linoleum
- Appliances: Refrigerator, Water purifier, Gas stove(s), Dishwasher, Microwave, Freezer, Window Coverings, Washer & Dryer
- Living Area: 1629.3
- Bedrooms Total: 4
- Fireplaces Total: 1
- Above Grade Finished Area: 1629.3
- Above Grade Finished Area Units: square feet
Exterior & Lot FeaturesLearn about the exterior and lot specifics of 240004 Vale View Road
- Lot Features: See remarks
- Water Source: Well
- Lot Size Units: acres
- Parking Features: Attached Garage, Gravel
- Lot Size Dimensions: 47.50
Location & CommunityUnderstand the neighborhood and community
- Common Interest: Freehold
Utilities & SystemsReview utilities and system installations
- Sewer: Septic tank, Septic System
Tax & Legal InformationGet tax and legal details applicable to 240004 Vale View Road
- Tax Year: 2024
- Parcel Number: 0017206582
- Tax Annual Amount: 3359
- Zoning Description: A-Gen
Room Dimensions

This listing content provided by REALTOR.ca
has
been licensed by REALTOR®
members of The Canadian Real Estate Association
members of The Canadian Real Estate Association
Nearby Listings Stat
Active listings
1
Min Price
$1,299,000
Max Price
$1,299,000
Avg Price
$1,299,000
Days on Market
56 days
Sold listings
0
Min Sold Price
$0
Max Sold Price
$0
Avg Sold Price
$0
Days until Sold
days
Nearby Places
Additional Information about 240004 Vale View Road















































