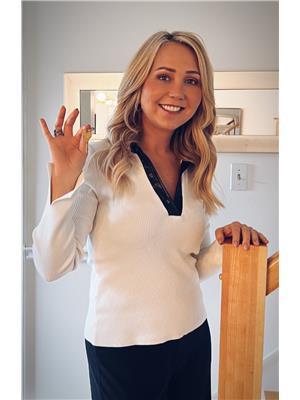73 Grove Avenue, Beaver Bank
- Bedrooms: 4
- Bathrooms: 3
- Living area: 2589 square feet
- Type: Residential
- Added: 36 days ago
- Updated: 4 days ago
- Last Checked: 4 hours ago
Welcome to 73 Grove Avenue in the lovely community of Beaver Bank. Clean, bright, and warm this 4 bedroom + Den, 3 Bathroom home has almost 2600 sq. Ft. on 1 levels with in floor heating and a large double 24x24 garage and curb appeal galore with the circular driveway. Double Doors walk out to a wonderfully sized back yard, Full Fenced with heated in-ground pool and tiki bar. The home is perfect laid out for additional family or apartment, with its own Full bathroom, Bedroom and Family room and private walkout entrance and access to the Laundry. It could easily be sectioned off from the rest of the home for added privacy. This home has many enjoyable features starting with the home almost completely renovated over the last few years, a contemporary custom design and new flooring in almost every room of the home. The show pieces of this home are the living area with Custom Built Entertainment area and Fireplace, open concept to the dining room and kitchen, walking out to the pool deck, perfect for entertaining and the second show peice is the Primary Bedroom Ensuite with custom design and boasts a large Walk in closet, Double Floating Vanities, Free standing soaker tub, Large Glass and Tile Shower and Stunning Porcelain Tile Flooring from Spain. Main Bathroom also boass Porcelain Tiles from Spain. Plenty to do in the community --Golfer: Lost Creek Golf Club and Emerson ridge Driving Range --Beach/Swimmer: (10mins)Kinsmen First Lake Beach as well as a number of small lakes in the community perfect for hot summer days. Many amenities within the Sackville area 5-1 0mins away. only 15 mins to Cobequid Community Health Centre and 30 mins to Downtown Halifax & Halifax Stanfield International Airport. Book your private viewing today! (id:1945)
powered by

Property DetailsKey information about 73 Grove Avenue
Interior FeaturesDiscover the interior design and amenities
Exterior & Lot FeaturesLearn about the exterior and lot specifics of 73 Grove Avenue
Location & CommunityUnderstand the neighborhood and community
Utilities & SystemsReview utilities and system installations
Tax & Legal InformationGet tax and legal details applicable to 73 Grove Avenue
Room Dimensions

This listing content provided by REALTOR.ca
has
been licensed by REALTOR®
members of The Canadian Real Estate Association
members of The Canadian Real Estate Association
Nearby Listings Stat
Active listings
8
Min Price
$549,000
Max Price
$829,900
Avg Price
$678,425
Days on Market
96 days
Sold listings
6
Min Sold Price
$599,900
Max Sold Price
$769,900
Avg Sold Price
$681,567
Days until Sold
44 days
Nearby Places
Additional Information about 73 Grove Avenue

















