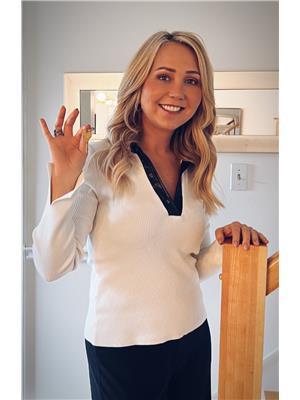17 Rowledge Lane, Halifax
- Bedrooms: 3
- Bathrooms: 3
- Living area: 2068 square feet
- Type: Residential
- Added: 44 days ago
- Updated: 2 days ago
- Last Checked: 8 hours ago
Visit REALTOR® website for additional information. Stunning custom-built home in a quiet Bedford cul-de-sac. The open-concept living area boasts soaring cathedral ceilings, & a striking hardwood staircase. The chef?s kitchen features quartz countertops & an oversized island, perfect for entertaining. Step outside onto the expansive wraparound deck, offering beautiful views of the private, tree-lined backyard. The main-floor primary suite provides a tranquil private escape with a luxurious ensuite bath complete with a soaker tub, glass-tiled shower, & double vanities, as well as a spacious walk-in closet. Upstairs, 2 large bedrooms are connected by a mezzanine that overlooks the main living area, & a bonus room above the double-car garage offers versatile space for storage. Located just minutes from shopping, schools, & parks, this home offers the perfect blend of luxury & convenience. (id:1945)
powered by

Property DetailsKey information about 17 Rowledge Lane
Interior FeaturesDiscover the interior design and amenities
Exterior & Lot FeaturesLearn about the exterior and lot specifics of 17 Rowledge Lane
Location & CommunityUnderstand the neighborhood and community
Utilities & SystemsReview utilities and system installations
Tax & Legal InformationGet tax and legal details applicable to 17 Rowledge Lane
Room Dimensions

This listing content provided by REALTOR.ca
has
been licensed by REALTOR®
members of The Canadian Real Estate Association
members of The Canadian Real Estate Association
Nearby Listings Stat
Active listings
1
Min Price
$920,000
Max Price
$920,000
Avg Price
$920,000
Days on Market
44 days
Sold listings
0
Min Sold Price
$0
Max Sold Price
$0
Avg Sold Price
$0
Days until Sold
days
Nearby Places
Additional Information about 17 Rowledge Lane

















