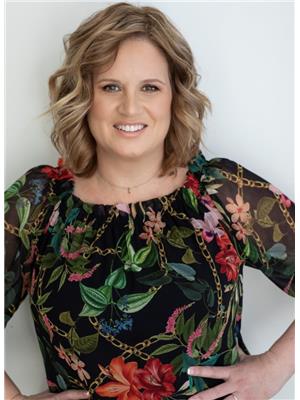942 Basinview Drive, Bedford
- Bedrooms: 4
- Bathrooms: 4
- Living area: 2730 square feet
- Type: Residential
- Added: 78 days ago
- Updated: 2 hours ago
- Last Checked: 1 minutes ago
Are you dreaming of living where your kids can walk to school and play in the cul-de-sac? Well, look no further than 942 Basinview Drive. This well appointed family home with modern finishes has so much to offer! When you walk in you will be greeted by a open concept entry with a modern feature wall. The kitchen and adjoining family room is the heart of the home, where you can hang out with the kids after school, get homework completed, and prepare dinner. On the weekends you can entertain in your formal dining and living rooms, while the kids retreat to the expansive basement recreation room. Upstairs you will find a welcoming primary bedroom with walk-through closet and ensuite bathroom. The kids will love the jack and jill bathroom to attach their bedrooms, just like on tv! Downstairs you will also find a private 4th bedroom with full bathroom for that teenager or house guests! Another added convenience is the main floor laundry room. If you think you haven't heard enough, let me introduce you to the street. You will spend the evenings on your front porch watching the kids play, and chatting with the neighbours. This is quintessential living at its finest and it will warm your heart. Reach out to your REALTOR for a viewing today. (id:1945)
powered by

Property DetailsKey information about 942 Basinview Drive
Interior FeaturesDiscover the interior design and amenities
Exterior & Lot FeaturesLearn about the exterior and lot specifics of 942 Basinview Drive
Location & CommunityUnderstand the neighborhood and community
Utilities & SystemsReview utilities and system installations
Tax & Legal InformationGet tax and legal details applicable to 942 Basinview Drive
Room Dimensions

This listing content provided by REALTOR.ca
has
been licensed by REALTOR®
members of The Canadian Real Estate Association
members of The Canadian Real Estate Association
Nearby Listings Stat
Active listings
5
Min Price
$643,900
Max Price
$1,369,000
Avg Price
$872,340
Days on Market
93 days
Sold listings
3
Min Sold Price
$599,900
Max Sold Price
$830,000
Avg Sold Price
$751,633
Days until Sold
118 days
Nearby Places
Additional Information about 942 Basinview Drive














