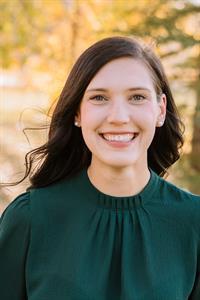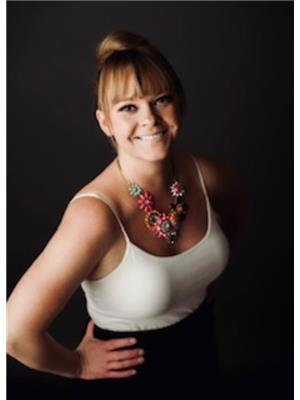1313 2461 Baysprings Link Sw, Airdrie
- Bedrooms: 2
- Bathrooms: 2
- Living area: 939.42 square feet
- Type: Townhouse
- Added: 3 days ago
- Updated: 7 hours ago
- Last Checked: 7 minutes ago
Have you been dreaming of purchasing your first home or downsizing to the right fit? Welcome home to your spacious 2 bedroom, bungalow style townhome in the heart of Bayside in Airdrie! This modern and exceptionally maintained home offers tons of natural light from the CORNER UNIT complete with your own exterior private patio. Walk right into your open concept, kitchen, living & dining area with no wasted space from stairs & tons of storage! Off the main area you will find 2 spacious bedrooms including a primary suite complete with 3-piece ensuite and walk-in closet. With views of the prairies in the distance, this is the perfect place to call home! Parking is seamless with two stalls, steps from your front door. This building is pet friendly with board approval. Come see what this fantastic home in an incredible location has to offer! Book your showing today! (id:1945)
powered by

Property Details
- Cooling: None
- Heating: Forced air
- Stories: 1
- Year Built: 2016
- Structure Type: Row / Townhouse
- Exterior Features: Vinyl siding
- Foundation Details: None
- Architectural Style: Bungalow
- Construction Materials: Wood frame
- Type: Bungalow style townhome
- Bedrooms: 2
- Parking: Two stalls
Interior Features
- Basement: None
- Flooring: Laminate
- Appliances: Washer, Refrigerator, Dishwasher, Stove, Dryer, Microwave Range Hood Combo
- Living Area: 939.42
- Bedrooms Total: 2
- Above Grade Finished Area: 939.42
- Above Grade Finished Area Units: square feet
- Layout: Open concept kitchen, living & dining area
- Lighting: Tons of natural light
- Storage: Tons of storage
- Primary Suite: Ensuite: 3-piece ensuite, Walk-in closet: Yes
Exterior & Lot Features
- Lot Features: Other, Parking
- Parking Total: 1
- Unit Type: Corner unit
- Private Patio: Exterior private patio
- Views: Prairies in the distance
Location & Community
- Common Interest: Condo/Strata
- Street Dir Suffix: Southwest
- Subdivision Name: Baysprings
- Community Features: Pets Allowed
- Community: Bayside
- City: Airdrie
Property Management & Association
- Association Fee: 360.34
- Association Name: Quarter Park Management
- Association Fee Includes: Common Area Maintenance, Property Management, Insurance, Condominium Amenities, Parking, Reserve Fund Contributions
- Pet Policy: Pet friendly with board approval
Tax & Legal Information
- Tax Year: 2024
- Tax Block: 171
- Parcel Number: 0037378981
- Tax Annual Amount: 1690
- Zoning Description: R4
Additional Features
- Condition: Modern and exceptionally maintained
Room Dimensions

This listing content provided by REALTOR.ca has
been licensed by REALTOR®
members of The Canadian Real Estate Association
members of The Canadian Real Estate Association














