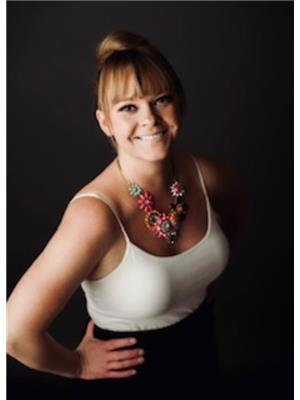14649 1 Street Ne, Calgary
- Bedrooms: 1
- Bathrooms: 1
- Living area: 496.17 square feet
- Type: Townhouse
- Added: 79 days ago
- Updated: 20 hours ago
- Last Checked: 13 hours ago
The Braeburn floorplan is a beautifully compact one-bedroom, one-bathroom townhome designed for comfort and efficiency. Built to Net Zero Ready standards, it features superior insulation, triple-pane windows, and advanced construction techniques that keep energy costs low and comfort high. Inside, you'll find a fully equipped kitchen with modern appliances and a convenient eating counter connected to a stylish living area perfect for relaxation or entertaining. The separate bedroom offers a peaceful retreat, and the adjacent bathroom boasts quality fixtures and finishes. This home also includes an outdoor living space, extending your living area and providing the perfect morning coffee or evening relaxation spot. Ideal for first-time homebuyers or investors, the Braeburn offers a smart, efficient introduction to homeownership. Every square foot of this home is thoughtfully designed to maximize functionality, energy efficiency and style. Photos representative. (id:1945)
powered by

Property Details
- Cooling: None
- Heating: Baseboard heaters, Electric
- Stories: 1
- Structure Type: Row / Townhouse
- Exterior Features: Wood siding
- Foundation Details: Poured Concrete
- Architectural Style: Bungalow
- Construction Materials: Wood frame
Interior Features
- Basement: None
- Flooring: Carpeted, Vinyl Plank
- Appliances: Washer, Refrigerator, Range - Electric, Dishwasher, Dryer, Microwave Range Hood Combo
- Living Area: 496.17
- Bedrooms Total: 1
- Above Grade Finished Area: 496.17
- Above Grade Finished Area Units: square feet
Exterior & Lot Features
- Lot Features: No Smoking Home
- Parking Total: 1
Location & Community
- Common Interest: Condo/Strata
- Street Dir Suffix: Northeast
- Subdivision Name: Livingston
- Community Features: Pets Allowed With Restrictions
Property Management & Association
- Association Fee: 224
- Association Name: Emerald Management & Realty
- Association Fee Includes: Common Area Maintenance, Property Management, Ground Maintenance, Insurance, Reserve Fund Contributions
Tax & Legal Information
- Tax Lot: 0
- Tax Year: 2024
- Tax Block: 0
- Parcel Number: T723492917
- Zoning Description: TBD
Room Dimensions

This listing content provided by REALTOR.ca has
been licensed by REALTOR®
members of The Canadian Real Estate Association
members of The Canadian Real Estate Association
















