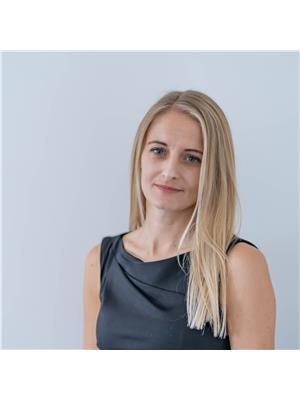116 2802 Kings Heights Gate Se, Airdrie
- Bedrooms: 2
- Bathrooms: 2
- Living area: 1343.3 square feet
- Type: Townhouse
- Added: 39 days ago
- Updated: 16 days ago
- Last Checked: 13 hours ago
Welcome home to this inviting two-bedroom townhome nestled in the desirable community of Ravenswood! Now is the perfect time to purchase your dream home and settle in just in time for the holiday season. This well-maintained gem offers a stylish and comfortable living experience, featuring thoughtful design and modern updates throughout.Enjoy outdoor entertaining in the NW-facing front courtyard, complete with ample space for a barbecue and a beautifully landscaped yard—ideal for summer gatherings or relaxing evenings.As you enter, you’ll be greeted by a standout feature: a versatile den on the main floor. This additional room is perfect for a home office, playroom, or cozy reading nook, providing the flexibility you need. Adjacent to the den, you’ll find a convenient powder bathroom and a spacious single-car garage that offers exceptional storage space. The garage includes a separate entrance to the home and a covered carport for added convenience.Upstairs, unwind on your cozy balcony overlooking the carport—perfect for enjoying a book or a warm summer evening. The open floor plan creates a bright and airy atmosphere, enhanced by fresh paint and a brand-new kitchen light fixture. The spacious primary bedroom easily accommodates an Alaskan king-sized bed and benefits from great southeast exposure. Additional features include ample linen storage outside the well-maintained three-piece bathroom and conveniently placed stacked laundry.The second bedroom has been tastefully updated with a striking feature wall and boasts generous closet space. With over 1,300 sqft of living space and meticulous attention to detail, this starter home is ready for its next owner.Don’t miss out on this fantastic opportunity! Call your favorite Realtor today to book your showing and make this lovely townhome yours! (id:1945)
powered by

Property DetailsKey information about 116 2802 Kings Heights Gate Se
Interior FeaturesDiscover the interior design and amenities
Exterior & Lot FeaturesLearn about the exterior and lot specifics of 116 2802 Kings Heights Gate Se
Location & CommunityUnderstand the neighborhood and community
Property Management & AssociationFind out management and association details
Tax & Legal InformationGet tax and legal details applicable to 116 2802 Kings Heights Gate Se
Room Dimensions

This listing content provided by REALTOR.ca
has
been licensed by REALTOR®
members of The Canadian Real Estate Association
members of The Canadian Real Estate Association
Nearby Listings Stat
Active listings
26
Min Price
$200,000
Max Price
$665,000
Avg Price
$435,439
Days on Market
38 days
Sold listings
11
Min Sold Price
$289,900
Max Sold Price
$555,000
Avg Sold Price
$400,627
Days until Sold
39 days
Nearby Places
Additional Information about 116 2802 Kings Heights Gate Se















