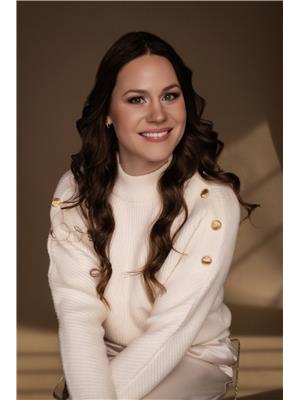71 High Street, Carleton Place
- Bedrooms: 4
- Bathrooms: 2
- Type: Residential
- Added: 45 days ago
- Updated: 5 days ago
- Last Checked: 19 hours ago
Welcome to your dream home! Nestled in the heart of Carleton Place. This stunning 4-bedroom Victorian residence offers a perfect blend of historic charm and modern conveniences. Located directly across from the Mississippi river, this home provides picturesque views and a tranquil setting. Step inside and be greeted by elegant original woodwork, high ceilings, and large, sun-filled windows and a spacious living room. The formal dining room is ideal for entertaining, with ample space for family and friends. The kitchen boasts stainless steel appliances, high ceilings and original hardwood flooring. Upstairs, you'll find 4 bedrooms and a full bathroom. Located just steps from local shops, restaurants, and parks, this home provides the best of Carleton Place living. (id:1945)
powered by

Property DetailsKey information about 71 High Street
- Cooling: None
- Heating: Forced air, Natural gas
- Stories: 2
- Structure Type: House
- Exterior Features: Brick
- Foundation Details: Stone
Interior FeaturesDiscover the interior design and amenities
- Basement: Unfinished, Unknown, Low
- Flooring: Hardwood, Wall-to-wall carpet
- Bedrooms Total: 4
- Bathrooms Partial: 1
Exterior & Lot FeaturesLearn about the exterior and lot specifics of 71 High Street
- Water Source: Municipal water
- Parking Total: 3
- Parking Features: Open
- Lot Size Dimensions: 60 ft X 100 ft
Location & CommunityUnderstand the neighborhood and community
- Common Interest: Freehold
Utilities & SystemsReview utilities and system installations
- Sewer: Municipal sewage system
Tax & Legal InformationGet tax and legal details applicable to 71 High Street
- Tax Year: 2023
- Parcel Number: 051200053
- Tax Annual Amount: 3436
- Zoning Description: Residential
Room Dimensions

This listing content provided by REALTOR.ca
has
been licensed by REALTOR®
members of The Canadian Real Estate Association
members of The Canadian Real Estate Association
Nearby Listings Stat
Active listings
11
Min Price
$399,900
Max Price
$1,249,900
Avg Price
$642,573
Days on Market
31 days
Sold listings
10
Min Sold Price
$330,000
Max Sold Price
$649,900
Avg Sold Price
$533,650
Days until Sold
26 days
Nearby Places
Additional Information about 71 High Street































