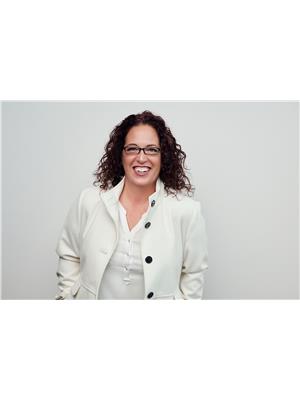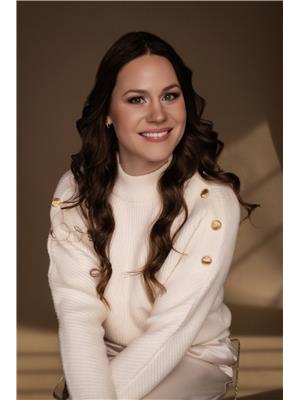412 Van Dusen Street, Almonte
- Bedrooms: 3
- Bathrooms: 3
- Type: Residential
- Added: 20 days ago
- Updated: 20 days ago
- Last Checked: 20 hours ago
Welcome to the desirable neighborhood of Riverfront Estates in beautiful Almonte. This stunning 2+1 bedrm, 3 bath custom bungalow by Neilcorp is a beauty! Enter the home to a spacious foyer, large open concept living room w/gas fireplace & dining room with access to backyard. The spacious kitchen boasts lovely cabinets & island which is sure to inspire the chef in your family! Primary bedroom is bright and is complete with walk-in closet & 3-piece ensuite. Second bedroom and full bathroom & laundry room complete the main level. The professionally finished lower level has a family room and is a great space for the family to gather and entertain guests and is complete with guest bedroom and full bathroom. Need additional living space; the utility room can be finished with your own design ideas. Beautifully landscaped with deck overlooking backyard perfect for those summer barbecues. Walk to schools, parks, shopping & restaurants. Welcome Home! (id:1945)
powered by

Property DetailsKey information about 412 Van Dusen Street
- Cooling: Central air conditioning
- Heating: Forced air, Natural gas
- Stories: 1
- Year Built: 2014
- Structure Type: House
- Exterior Features: Brick, Siding
- Foundation Details: Poured Concrete
- Architectural Style: Bungalow
- Type: Bungalow
- Bedrooms: 2+1
- Bathrooms: 3
- Builder: Neilcorp
- Neighborhood: Riverfront Estates
- City: Almonte
Interior FeaturesDiscover the interior design and amenities
- Basement: Partially finished, Full
- Flooring: Linoleum, Wall-to-wall carpet, Mixed Flooring
- Appliances: Washer, Refrigerator, Dishwasher, Stove, Dryer, Microwave
- Bedrooms Total: 3
- Fireplaces Total: 1
- Foyer: Spacious
- Living Room: Type: Open Concept, Features: Gas Fireplace
- Dining Room: Access: Backyard
- Kitchen: Features: Lovely Cabinets, Island, Inspiration: Chef in Family
- Primary Bedroom: Lighting: Bright, Features: Walk-in Closet, 3-Piece Ensuite
- Second Bedroom: Present
- Main Level: Full Bathroom: Present, Laundry Room: Present
- Lower Level: Finished: Professionally, Family Room: Present, Guest Bedroom: Present, Full Bathroom: Present, Utility Room: Potential: Can be finished with own design ideas
Exterior & Lot FeaturesLearn about the exterior and lot specifics of 412 Van Dusen Street
- Lot Features: Gazebo
- Water Source: Municipal water
- Parking Total: 4
- Parking Features: Attached Garage
- Lot Size Dimensions: 50 ft X 99 ft
- Landscaping: Professionally completed
- Deck: Features: Overlooking Backyard, Perfect for Summer Barbecues
Location & CommunityUnderstand the neighborhood and community
- Common Interest: Freehold
- Proximity: Schools, Parks, Shopping, Restaurants
Utilities & SystemsReview utilities and system installations
- Sewer: Municipal sewage system
Tax & Legal InformationGet tax and legal details applicable to 412 Van Dusen Street
- Tax Year: 2023
- Parcel Number: 052970079
- Tax Annual Amount: 4788
- Zoning Description: Residential
Additional FeaturesExplore extra features and benefits
- Welcome Message: Welcome Home!
Room Dimensions

This listing content provided by REALTOR.ca
has
been licensed by REALTOR®
members of The Canadian Real Estate Association
members of The Canadian Real Estate Association
Nearby Listings Stat
Active listings
4
Min Price
$649,900
Max Price
$779,900
Avg Price
$711,400
Days on Market
43 days
Sold listings
5
Min Sold Price
$629,900
Max Sold Price
$799,900
Avg Sold Price
$709,920
Days until Sold
52 days
Nearby Places
Additional Information about 412 Van Dusen Street









































