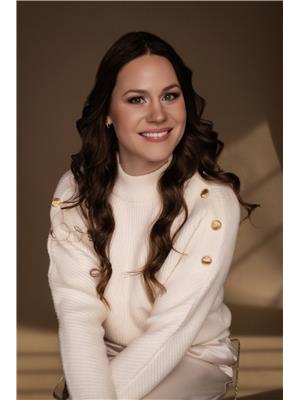2678 Concession 11 E Road, Lanark
- Bedrooms: 4
- Bathrooms: 2
- Type: Residential
- Added: 50 days ago
- Updated: 9 days ago
- Last Checked: 13 hours ago
WELCOME TO CLAYTON! This country setting is ideal for outdoor enthusiasts all year Around. Clayton is renowned fishing and hunting opportunities, enhancing its appeal for nature lovers for all 4 seasons. With four bedrooms, two baths, this home is nestled on 5 acres waiting for you to discover. The main floor features 16 foot cathedral ceilings in the family room as well as open concept, dining and kitchen with ss appliance and gas stove with convenient access to pantry and garage. The walkout basement is ready for customization, making it perfect for multiple possibilities include potential a in-laws suite with bonus wood stove. Fully finished media room is waiting for family movie nights. Wake up an have a country breakfast with fresh eggs and veggies from your very own chicken coop and garden beds! 3 car insulated garage has tons of room for all your outdoor toys. *Some photos are virtually Staged (id:1945)
powered by

Property DetailsKey information about 2678 Concession 11 E Road
- Cooling: Central air conditioning
- Heating: Forced air, Propane
- Stories: 1
- Year Built: 2017
- Structure Type: House
- Exterior Features: Brick, Siding
- Foundation Details: Wood
- Architectural Style: Bungalow
Interior FeaturesDiscover the interior design and amenities
- Basement: Partially finished, Full
- Flooring: Laminate
- Appliances: Washer, Refrigerator, Dishwasher, Stove, Dryer, Microwave, Freezer, Hood Fan
- Bedrooms Total: 4
Exterior & Lot FeaturesLearn about the exterior and lot specifics of 2678 Concession 11 E Road
- Lot Features: Acreage
- Water Source: Drilled Well
- Lot Size Units: acres
- Parking Total: 10
- Parking Features: Attached Garage
- Lot Size Dimensions: 5
Location & CommunityUnderstand the neighborhood and community
- Common Interest: Freehold
- Community Features: Adult Oriented, Family Oriented
Utilities & SystemsReview utilities and system installations
- Sewer: Septic System
- Utilities: Fully serviced
Tax & Legal InformationGet tax and legal details applicable to 2678 Concession 11 E Road
- Tax Year: 2023
- Parcel Number: 050520162
- Tax Annual Amount: 4407
- Zoning Description: Residential
Room Dimensions

This listing content provided by REALTOR.ca
has
been licensed by REALTOR®
members of The Canadian Real Estate Association
members of The Canadian Real Estate Association
Nearby Listings Stat
Active listings
1
Min Price
$724,999
Max Price
$724,999
Avg Price
$724,999
Days on Market
49 days
Sold listings
0
Min Sold Price
$0
Max Sold Price
$0
Avg Sold Price
$0
Days until Sold
days
Nearby Places
Additional Information about 2678 Concession 11 E Road








































