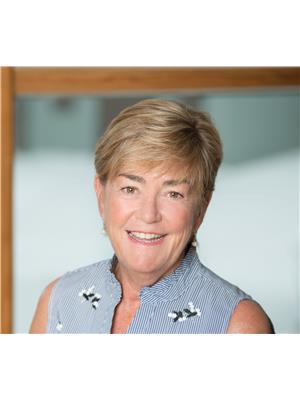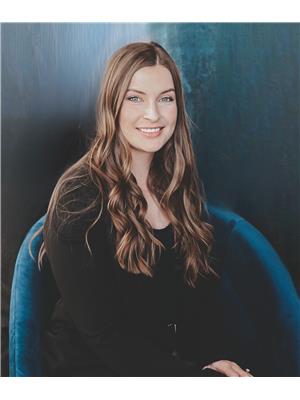904 9808 103 St Nw, Edmonton
- Bedrooms: 2
- Bathrooms: 2
- Living area: 102.53 square meters
- Type: Apartment
- Added: 4 days ago
- Updated: 3 days ago
- Last Checked: 8 hours ago
Welcome to this stunning 2-bedroom, 2-bathroom condo with unbeatable views of the river valley, RE/MAX Field, and the Walterdale Bridge. This modern unit features a spacious open-concept living and dining area with gleaming floors, large windows, and two private balconies. The stylish kitchen offers ample prep space, a new built-in dishwasher, and a cozy breakfast nook. Enjoy the convenience of in-suite laundry and a large storage room thats sure to impress. The primary bedroom features a 3-piece ensuite and private balcony, complemented by a second bedroom and a full bathroom. Complete with one titled underground heated parking stall, this condo is situated in the beautifully upgraded Horizon building, showcasing a trendy lobby, fitness gym, social room, sauna, and study area. Located within walking distance of downtown amenities, river valley trails, and top schools, this home combines luxury living with endless potential to make it your own. Condo fees include all utilities for added convenience! (id:1945)
powered by

Show
More Details and Features
Property DetailsKey information about 904 9808 103 St Nw
- Heating: Forced air
- Year Built: 1975
- Structure Type: Apartment
- Type: Condo
- Bedrooms: 2
- Bathrooms: 2
- Parking: 1 titled underground heated parking stall
Interior FeaturesDiscover the interior design and amenities
- Basement: None
- Appliances: Refrigerator, Dishwasher, Stove, Hood Fan, Window Coverings, Washer/Dryer Stack-Up
- Living Area: 102.53
- Bedrooms Total: 2
- Living Area: Spacious open-concept living and dining area
- Flooring: Gleaming floors
- Windows: Large windows
- Balconies: Two private balconies
- Kitchen: Style: Stylish, Prep Space: Ample prep space, Appliances: Dishwasher: New built-in dishwasher, Breakfast Nook: Cozy breakfast nook
- Laundry: In-suite laundry
- Storage: Large storage room
- Bedrooms: Primary: Ensuite: 3-piece ensuite, Balcony: Private balcony, Second: Second bedroom with full bathroom
Exterior & Lot FeaturesLearn about the exterior and lot specifics of 904 9808 103 St Nw
- View: City view, Valley view
- Lot Features: No Animal Home, No Smoking Home
- Lot Size Units: square meters
- Parking Features: Underground, Stall
- Lot Size Dimensions: 41.62
- Views: River valley, RE/MAX Field, Walterdale Bridge
Location & CommunityUnderstand the neighborhood and community
- Common Interest: Condo/Strata
- Proximity: Downtown Amenities: Within walking distance, River Valley Trails: Within walking distance, Top Schools: Within walking distance
- Building: Name: Horizon building, Lobby: Trendy lobby
Business & Leasing InformationCheck business and leasing options available at 904 9808 103 St Nw
- Potential: Endless potential to make it your own
Property Management & AssociationFind out management and association details
- Association Fee: 870.01
- Association Fee Includes: Common Area Maintenance, Property Management, Heat, Electricity, Water, Insurance, Other, See Remarks
- Amenities: Fitness gym, Social room, Sauna, Study area
Utilities & SystemsReview utilities and system installations
- Condo Fees: Include all utilities for added convenience
Tax & Legal InformationGet tax and legal details applicable to 904 9808 103 St Nw
- Parcel Number: 3071669
Additional FeaturesExplore extra features and benefits
- Security Features: Smoke Detectors
Room Dimensions

This listing content provided by REALTOR.ca
has
been licensed by REALTOR®
members of The Canadian Real Estate Association
members of The Canadian Real Estate Association
Nearby Listings Stat
Active listings
269
Min Price
$124,900
Max Price
$1,699,900
Avg Price
$352,515
Days on Market
80 days
Sold listings
88
Min Sold Price
$99,000
Max Sold Price
$975,000
Avg Sold Price
$340,676
Days until Sold
71 days





































































