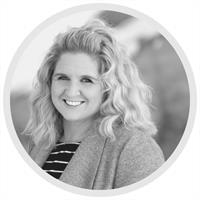3727 Valdes Place Nw, Calgary
- Bedrooms: 7
- Bathrooms: 4
- Living area: 1192.4 square feet
- Type: Residential
- Added: 9 days ago
- Updated: 3 days ago
- Last Checked: 10 hours ago
Attention all investors! Very solid brick bungalow on a corner lot across from a green space within 500m to Brentwood LRT Station and recently re-zoned for endless development opportunities in the future! This homes main floor has 3 bedrooms, 1.5 bath which has been freshly painted waiting for the new owner. The lower level has been developed with 4 bedrooms, 1.5 baths (currently rented as an illegal unit for $2,200/month + 50% utilities - Lease ends Aug 2025). Recent upgrades include a new hot water tank, high efficiency furnace, windows and metal roof. This is a great opportunity to add this home to your rental portfolio or hold for future development! Don’t forget about the private corner lot with west back yard and mature trees. 24x22 double garage and plenty of street parking, minutes to University of Calgary, Foothills & Children’s Hospitals, Shopping, and Public Transit including LRT. Book your showing today and don’t miss out on this opportunity. (id:1945)
powered by

Property Details
- Cooling: None
- Heating: Forced air, Natural gas
- Stories: 1
- Year Built: 1965
- Structure Type: House
- Exterior Features: Concrete, Brick
- Foundation Details: Poured Concrete
- Architectural Style: Bungalow
- Construction Materials: Poured concrete, Wood frame
Interior Features
- Basement: Finished, Full
- Flooring: Tile, Hardwood, Laminate, Carpeted, Linoleum, Vinyl Plank
- Appliances: Refrigerator, Stove, Window Coverings, Garage door opener, Washer & Dryer
- Living Area: 1192.4
- Bedrooms Total: 7
- Bathrooms Partial: 2
- Above Grade Finished Area: 1192.4
- Above Grade Finished Area Units: square feet
Exterior & Lot Features
- Lot Features: PVC window, Closet Organizers, No Smoking Home
- Lot Size Units: square meters
- Parking Total: 4
- Parking Features: Detached Garage
- Lot Size Dimensions: 617.00
Location & Community
- Common Interest: Freehold
- Street Dir Suffix: Northwest
- Subdivision Name: Varsity
Tax & Legal Information
- Tax Lot: 11
- Tax Year: 2024
- Tax Block: 1
- Parcel Number: 0020253191
- Tax Annual Amount: 4232
- Zoning Description: R-CG
Room Dimensions
This listing content provided by REALTOR.ca has
been licensed by REALTOR®
members of The Canadian Real Estate Association
members of The Canadian Real Estate Association


















