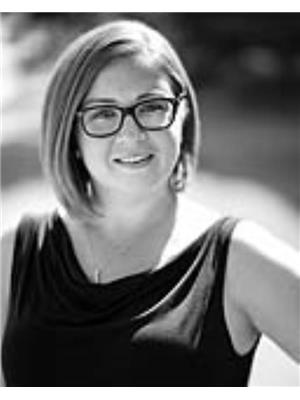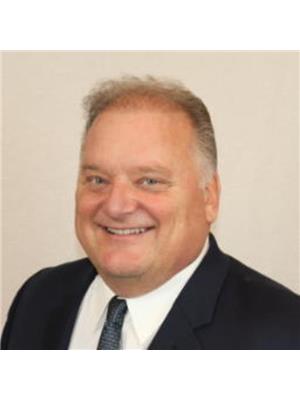7642 24 Street Se, Calgary
- Bedrooms: 3
- Bathrooms: 2
- Living area: 1082 square feet
- Type: Townhouse
- Added: 6 days ago
- Updated: 2 days ago
- Last Checked: 16 hours ago
NO CONDO FEES. Perfectly Renovated Starter Home! Well maintained home, spacious 1082 Sq Ft with 3 bedrooms, 1.5 bath and a developed basement with family room and laundry room. RENOVATIONS include: new flooring, new light fixtures, new plumbing fixtures, new paint from top to bottom, new countertops, tile backsplashes, stainless steel appliances, and new hardware throughout. This duplex is an excellent opportunity for the savvy investor given the location being so convenient and rich in amenities. Ogden is a wonderful community with many parks, off-leash parks, Jack Setters Arena and easy access to major highways. This community features an indoor rink, outdoor swimming pool, tennis courts, several schools, and various shops & dining options. Set to host the upcoming Green Line C-Train, with a station planned a mere 700 meters away from this property, enhancing its accessibility. Vacant and ready for immediate possession. (id:1945)
powered by

Property Details
- Cooling: None
- Heating: Forced air, Natural gas
- Stories: 2
- Year Built: 1971
- Structure Type: Row / Townhouse
- Foundation Details: Poured Concrete
- Construction Materials: Wood frame
Interior Features
- Basement: Partially finished, Full
- Flooring: Carpeted, Vinyl
- Appliances: Washer, Refrigerator, Dishwasher, Stove, Dryer
- Living Area: 1082
- Bedrooms Total: 3
- Bathrooms Partial: 1
- Above Grade Finished Area: 1082
- Above Grade Finished Area Units: square feet
Exterior & Lot Features
- Lot Features: See remarks, Other
- Lot Size Units: square feet
- Parking Total: 1
- Parking Features: Parking Pad
- Lot Size Dimensions: 1485.00
Location & Community
- Common Interest: Freehold
- Street Dir Suffix: Southeast
- Subdivision Name: Ogden
Tax & Legal Information
- Tax Lot: 65
- Tax Year: 2024
- Tax Block: 10
- Parcel Number: 0011055606
- Tax Annual Amount: 1472.35
- Zoning Description: R-C2
Room Dimensions
This listing content provided by REALTOR.ca has
been licensed by REALTOR®
members of The Canadian Real Estate Association
members of The Canadian Real Estate Association
















