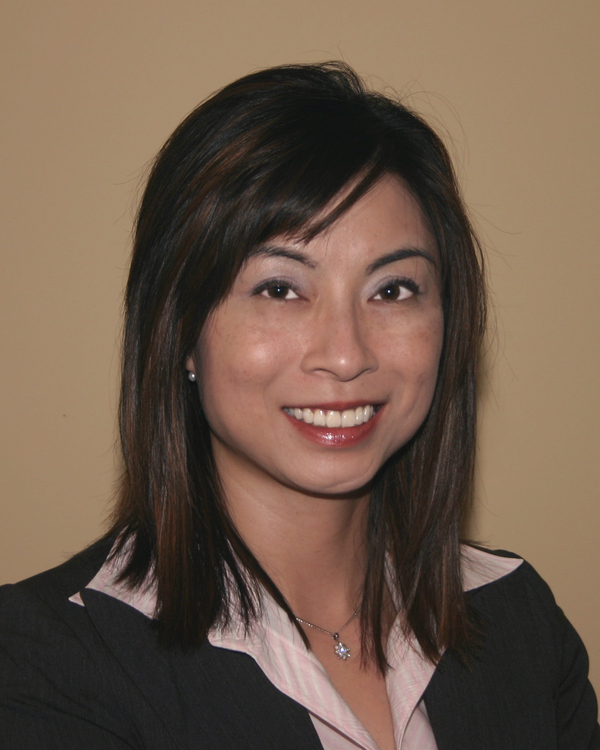B 314 6 Street Nw, Calgary
- Bedrooms: 3
- Bathrooms: 2
- Living area: 1144.42 square feet
- Type: Townhouse
- Added: 38 days ago
- Updated: 10 days ago
- Last Checked: 22 hours ago
Discover the perfect blend of character and modern convenience in this beautifully maintained 3-bedroom, 1.5 bathroom, 3-storey townhome, nestled in the heart of Sunnyside. Featuring a functional main floor with stunning hardwood flooring throughout, this home boasts a welcoming front kitchen, half bathroom, a cozy dining area and a generous back living room complete with a charming wood-burning fireplace. Step through the patio doors to your private back deck, where you can enjoy the fully fenced yard ideal for relaxation or entertaining. The second floor offers two spacious bedrooms and a newly renovated 5-piece bathroom, complete with dual sinks for added convenience. The third level houses a versatile third bedroom that can easily double as an office space, perfect for working from home. The fully finished basement adds extra living space with a comfortable TV room, a large storage area and a utility room equipped with laundry facilities. Recently painted from top to bottom, this home exudes charm and character at every turn. Located within walking distance of the Bow River Pathway and the vibrant shops and restaurants of Kensington, this townhome offers the best of urban living in one of Calgary's most sought-after neighbourhoods. (id:1945)
powered by

Property Details
- Cooling: None
- Heating: Forced air
- Stories: 3
- Year Built: 1978
- Structure Type: Row / Townhouse
- Foundation Details: Poured Concrete
- Construction Materials: Wood frame
Interior Features
- Basement: Finished, Full
- Flooring: Hardwood, Carpeted
- Appliances: Washer, Refrigerator, Range - Electric, Dishwasher, Dryer, Microwave Range Hood Combo, Window Coverings
- Living Area: 1144.42
- Bedrooms Total: 3
- Fireplaces Total: 1
- Bathrooms Partial: 1
- Above Grade Finished Area: 1144.42
- Above Grade Finished Area Units: square feet
Exterior & Lot Features
- Lot Features: Treed, Back lane, No Smoking Home
- Parking Total: 1
Location & Community
- Common Interest: Condo/Strata
- Street Dir Suffix: Northwest
- Subdivision Name: Sunnyside
- Community Features: Pets Allowed With Restrictions
Property Management & Association
- Association Fee: 400
- Association Fee Includes: Common Area Maintenance, Insurance, Parking
Tax & Legal Information
- Tax Year: 2024
- Parcel Number: 0017162215
- Tax Annual Amount: 2532
- Zoning Description: M-CG d72
Room Dimensions
This listing content provided by REALTOR.ca has
been licensed by REALTOR®
members of The Canadian Real Estate Association
members of The Canadian Real Estate Association

















