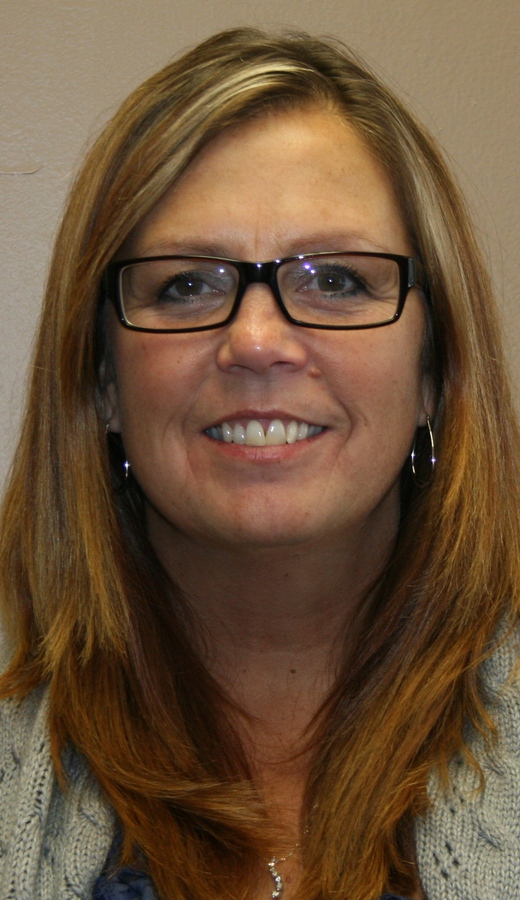224 2211 19 Street Ne, Calgary
- Bedrooms: 3
- Bathrooms: 3
- Living area: 1006.97 square feet
- Type: Townhouse
- Added: 19 days ago
- Updated: 4 days ago
- Last Checked: 4 hours ago
Welcome to this unique 3-bedroom townhome in the sought-after NE Calgary community—an ideal home for students! Enjoy breathtaking views of Canada Olympic Park and the Rocky Mountains right from your balcony. This unit stands out with no block walls—drywall with power receptacles and sound insulation on shared walls provides added comfort and privacy, perfect for studying or quiet relaxation. Ideal location to downtown 10 minutes or less. The quality of all the upgrades is excellent. Main floor has a 5/8 tongue and groove additional sub floor over the 1/2 inch plus 3/4 Hardwood. Solid sound and Quality Throughout. Theater room down with Bar. All washrooms update with quality. Water for fridge up and down. Excellent out front parking 20ft away. New windows and roof. Check this one out last because the best is for last. The main floor offers an open floorplan, ideal for collaborative living and socializing, along with a convenient in-wall air conditioner to keep you cool during study sessions. Upstairs, you'll find three spacious bedrooms and a well-appointed 3-piece bath. The basement is a standout feature with a sound-insulated theatre room, perfect for unwinding with movies or group study sessions, and includes a sub-panel for added convenience. Windows in the basement bring in natural light, creating a bright and inviting space—great for focus and productivity.Additional highlights include a sturdy 5/8 subfloor, recently replaced heat ducts, and top-quality workmanship throughout. With $385 condo fees covering mowing, tree maintenance, and garbage, and utilities ranging from $225-$250, this home offers both value and comfort—an excellent choice for student living.Don’t miss this rare opportunity to own a well-maintained, beautifully designed home in a prime location, perfectly suited for student life! (id:1945)
powered by

Property Details
- Cooling: Wall unit
- Heating: Forced air
- Stories: 2
- Year Built: 1962
- Structure Type: Row / Townhouse
- Exterior Features: Concrete, Stucco
- Foundation Details: Poured Concrete
- Construction Materials: Poured concrete, Steel frame
Interior Features
- Basement: Partially finished, Full
- Flooring: Hardwood, Carpeted, Cork
- Appliances: Dishwasher, Stove
- Living Area: 1006.97
- Bedrooms Total: 3
- Bathrooms Partial: 1
- Above Grade Finished Area: 1006.97
- Above Grade Finished Area Units: square feet
Exterior & Lot Features
- View: View
- Lot Features: See remarks, Parking
- Parking Total: 1
Location & Community
- Common Interest: Condo/Strata
- Street Dir Suffix: Northeast
- Subdivision Name: Vista Heights
- Community Features: Pets Allowed
Property Management & Association
- Association Fee: 385
- Association Fee Includes: Common Area Maintenance, Waste Removal, Ground Maintenance, Sewer
Tax & Legal Information
- Tax Year: 2024
- Parcel Number: 0011243599
- Tax Annual Amount: 1164
- Zoning Description: M-C1
Room Dimensions
This listing content provided by REALTOR.ca has
been licensed by REALTOR®
members of The Canadian Real Estate Association
members of The Canadian Real Estate Association


















