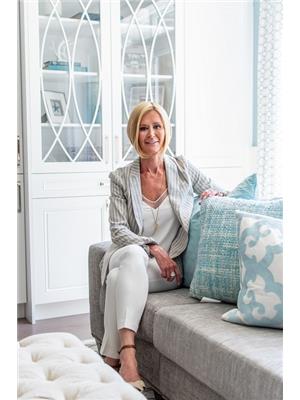85 King Lane, Clarington
- Bedrooms: 4
- Bathrooms: 4
- Type: Residential
Source: Public Records
Note: This property is not currently for sale or for rent on Ovlix.
We have found 6 Houses that closely match the specifications of the property located at 85 King Lane with distances ranging from 2 to 10 kilometers away. The prices for these similar properties vary between 1,149,000 and 1,499,900.
Recently Sold Properties
Nearby Places
Name
Type
Address
Distance
Clarington Central Secondary School
School
200 Clarington Blvd
6.8 km
Boston Pizza
Restaurant
2372 Durham Highway 2
7.2 km
Holy Trinity Catholic Secondary School (Courtice)
7.7 km
East Side Marios
Restaurant
1365 Harmony Rd N
8.7 km
Bowmanville Zoo
Zoo
340 King St E
8.8 km
Kingsway College
School
Oshawa
8.8 km
Azian Cuisine
Restaurant
1365 Wilson Rd N #2
9.4 km
Sobeys
Grocery or supermarket
1377 Wilson Rd N
9.6 km
Golden Gate Buffet Restaurant
Restaurant
285 Taunton Rd E
10.4 km
Bobby C's Dockside Restaurant
Restaurant
70 Port Darlington Rd
10.5 km
Tim Hortons
Cafe
560 King St E
10.7 km
Canadian Tire Motorsport Park
Establishment
3233 Concession Road 10
11.1 km
Property Details
- Cooling: Central air conditioning
- Heating: Forced air, Natural gas
- Stories: 1
- Structure Type: House
- Exterior Features: Brick
- Foundation Details: Concrete
- Architectural Style: Bungalow
Interior Features
- Basement: Finished, Full, Walk out
- Appliances: Hot Tub, Central Vacuum, Water Treatment, Water Heater
- Bedrooms Total: 4
- Fireplaces Total: 3
- Bathrooms Partial: 1
Exterior & Lot Features
- Parking Total: 8
- Pool Features: Above ground pool
- Parking Features: Attached Garage
- Building Features: Fireplace(s)
- Lot Size Dimensions: 125 x 300 FT ; Irregular
Location & Community
- Directions: Taunton & King Lane
- Common Interest: Freehold
Utilities & Systems
- Sewer: Septic System
Tax & Legal Information
- Tax Annual Amount: 8532.27
Welcome home to this stunning custom build situated on over an acre of land with unimpeded views of the ravine and serene natural landscape surrounding it. This exceptional property offers a unique blend of luxury, comfort, and functionality. The spacious primary suite is a true retreat featuring a well-appointed ensuite, walk-in closet & walk-out balcony overlooking the grounds. 3 gas fireplaces are well-placed for comfort throughout the home. Featuring beautiful hardwood flooring throughout the main floor, cozy carpet in bedrooms, hardwood & laminate in the basement and bar area. The open-concept living, dining & kitchen areas feature vaulted ceilings creating a spacious, airy atmosphere, with a stunning 3-side fireplace as a central focal point. The kitchen provides abundant storage space, walk-in pantry, custom Cherry Wood cabinetry, Quartz Countertops and Stainless Steel appliances with walk-out to a balcony offering panoramic views of the estate. The basement is complete with a media room, ample storage, cold storage and the potential for a 5th bedroom currently used as a gym room. A 6th bedroom is also possible as the office was once a bedroom. Full-service pub includes pool table, pub-style ceiling tiles and kitchen with commercial-grade appliances; Chiller, Beer taps, Ice machine and Dishwasher for an authentic pub experience. The DRICORE subfloor adds an extra layer of safety and comfort, keeping the basement floor warmer. Outdoor amenities include BBQ kitchenette equipped with natural gas, exhaust fan, storage, bar area + stunning woodcrafted gazebo sitting area. Solid stone and brickwork throughout. 'Forever Roof' permanent roofing system recently installed. This home is nestled in the charming Village of Hampton, known for its scenic beauty and welcoming atmosphere - within walking distance of the picturesque Hampton corner store, rivers & parks, Darlington Sports Centre and public school. Call today to schedule your private viewing and welcome home!
Demographic Information
Neighbourhood Education
| Master's degree | 20 |
| Bachelor's degree | 45 |
| University / Above bachelor level | 15 |
| Certificate of Qualification | 10 |
| College | 95 |
| University degree at bachelor level or above | 85 |
Neighbourhood Marital Status Stat
| Married | 220 |
| Widowed | 15 |
| Divorced | 15 |
| Separated | 10 |
| Never married | 95 |
| Living common law | 20 |
| Married or living common law | 245 |
| Not married and not living common law | 130 |
Neighbourhood Construction Date
| 1961 to 1980 | 50 |
| 1981 to 1990 | 30 |
| 1991 to 2000 | 15 |
| 1960 or before | 50 |






