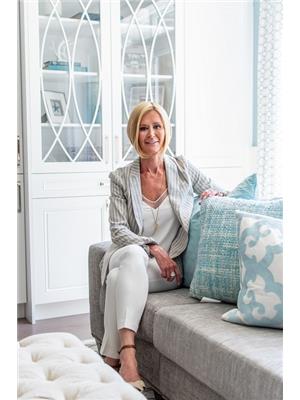1486 Greenvalley Trail, Oshawa
- Bedrooms: 4
- Bathrooms: 4
- Type: Residential
- Added: 79 days ago
- Updated: 36 days ago
- Last Checked: 7 hours ago
Welcome to 1486 Greenvalley Trail An Example Of Contemporary Living Situated In Desirable North Oshawa. This Delta Rae Built Home Provides 4000 Sq Feet Of Finished Living Space. The Primary Entrance Boasts A 24 Foot Ceiling, W/Custom Pewter Windows Through Out, Main Floor Boasts A Renovated Kitchen With Centre Island W/ Quartz Water Fall Counters, Custom Backsplash, S/S Appliances Ideally Suited For Entertaining Family And Friends. Bring The Outdoors In With Your Trex Deck Overlooking The Backyard Oasis W/Salt Water Pool And Fully Landscaped Backyard W/Grey Slab Interlocking. The Second Floor Is Equipped W/ A Spacious Primary Bedroom W/Double Door Entrance, 6 Piece En-suite & Walk-In Closet And Three Additional Bedrooms. The Professionally Finished Walk-Out Basement Provides Additional Living Space / In-Law Apartment W/ Family Room, 2nd Kitchen & Laundry And 3 Piece Bath W/ Quartz Counters , Custom Shower W/ Massage Settings. Suburban Living At Its Best.
powered by

Property DetailsKey information about 1486 Greenvalley Trail
- Cooling: Central air conditioning
- Heating: Forced air, Natural gas
- Stories: 2
- Structure Type: House
- Exterior Features: Brick, Stone
- Foundation Details: Unknown
Interior FeaturesDiscover the interior design and amenities
- Basement: Finished, Walk out, N/A
- Flooring: Hardwood, Laminate, Ceramic
- Appliances: Washer, Refrigerator, Central Vacuum, Dishwasher, Stove, Dryer, Blinds, Garage door opener
- Bedrooms Total: 4
- Fireplaces Total: 2
- Bathrooms Partial: 1
Exterior & Lot FeaturesLearn about the exterior and lot specifics of 1486 Greenvalley Trail
- Lot Features: Sloping, Carpet Free
- Water Source: Municipal water
- Parking Total: 6
- Pool Features: Inground pool
- Parking Features: Attached Garage
- Building Features: Fireplace(s)
- Lot Size Dimensions: 49.26 x 105.08 FT
Location & CommunityUnderstand the neighborhood and community
- Directions: Wilson Rd N & Taunton Rd E
- Common Interest: Freehold
- Community Features: Community Centre
Utilities & SystemsReview utilities and system installations
- Sewer: Sanitary sewer
- Utilities: Sewer, Cable
Tax & Legal InformationGet tax and legal details applicable to 1486 Greenvalley Trail
- Tax Annual Amount: 8433
Room Dimensions

This listing content provided by REALTOR.ca
has
been licensed by REALTOR®
members of The Canadian Real Estate Association
members of The Canadian Real Estate Association
Nearby Listings Stat
Active listings
35
Min Price
$778,000
Max Price
$1,499,990
Avg Price
$1,131,748
Days on Market
127 days
Sold listings
15
Min Sold Price
$750,000
Max Sold Price
$1,379,000
Avg Sold Price
$1,066,287
Days until Sold
45 days
Nearby Places
Additional Information about 1486 Greenvalley Trail















































