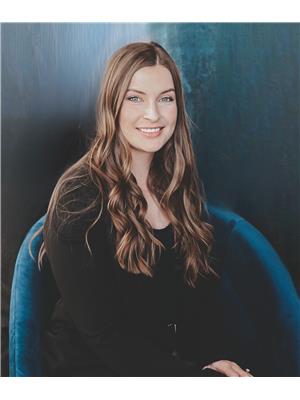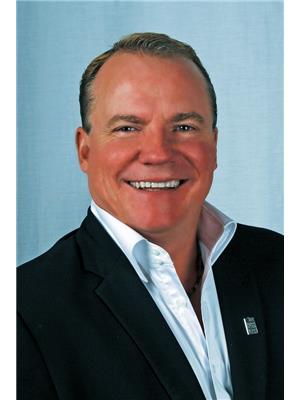436 13441 127 St Nw, Edmonton
- Bedrooms: 1
- Bathrooms: 1
- Living area: 61.18 square meters
- Type: Apartment
- Added: 45 days ago
- Updated: 44 days ago
- Last Checked: 6 hours ago
Shepherd's Place , top Floor one bedroom unit with southeast exposure. Enjoy the morning sunshine from your balcony with a view of downtown. Extra large bedroom with lots of room for king sized bedroom suite plus extra space for desk or reading nook etc... Insuite laundry and storage, full bathroom, bright kitchen & Living room opening to balcony with a retractable screen door. This secure, well maintained, 55+ building offers social spaces, a resident only courtyard, exercise equipment, restaurant, hair salon, organized social acctivities and much more. Public transportation is close by as is an abundance of shopping. A quick possession is available. (id:1945)
powered by

Property DetailsKey information about 436 13441 127 St Nw
Interior FeaturesDiscover the interior design and amenities
Exterior & Lot FeaturesLearn about the exterior and lot specifics of 436 13441 127 St Nw
Location & CommunityUnderstand the neighborhood and community
Property Management & AssociationFind out management and association details
Tax & Legal InformationGet tax and legal details applicable to 436 13441 127 St Nw
Additional FeaturesExplore extra features and benefits
Room Dimensions

This listing content provided by REALTOR.ca
has
been licensed by REALTOR®
members of The Canadian Real Estate Association
members of The Canadian Real Estate Association
Nearby Listings Stat
Active listings
25
Min Price
$128,000
Max Price
$389,900
Avg Price
$221,996
Days on Market
57 days
Sold listings
11
Min Sold Price
$85,000
Max Sold Price
$359,000
Avg Sold Price
$231,327
Days until Sold
51 days

















