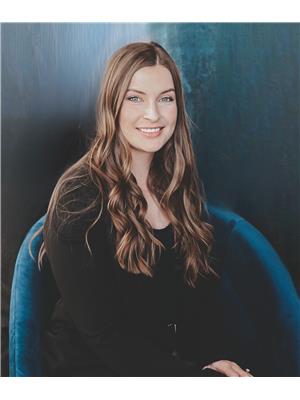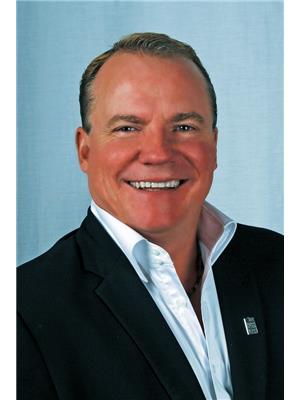363 13441 127 St Nw, Edmonton
- Bedrooms: 2
- Bathrooms: 1
- Living area: 78.08 square meters
- Type: Apartment
- Added: 56 days ago
- Updated: 56 days ago
- Last Checked: 6 hours ago
LUXURY adult living at Shepherds Place in Kensington! BRIGHT and CLEAN 2 bedroom condo in 55+ complex. SPACIOUS bedrooms, a LARGE 4 piece bathroom and fully equipped white kitchen with walk-in pantry. Adjacent open-concept dining and living areas with HUGE windows. Patio door leads to the 3rd floor balcony that overlooks the PRIVATE beautifully maintained courtyard. Completely carpet-free and offers in-suite laundry, this condo is move-in ready. Indoor access to other buildings in the complex as well as several amenities including social spaces and activities, exercise equipment, and dining. Conveniently situated close to public transit the Yellowhead and 137 avenue. (id:1945)
powered by

Property DetailsKey information about 363 13441 127 St Nw
Interior FeaturesDiscover the interior design and amenities
Exterior & Lot FeaturesLearn about the exterior and lot specifics of 363 13441 127 St Nw
Location & CommunityUnderstand the neighborhood and community
Property Management & AssociationFind out management and association details
Tax & Legal InformationGet tax and legal details applicable to 363 13441 127 St Nw
Additional FeaturesExplore extra features and benefits
Room Dimensions

This listing content provided by REALTOR.ca
has
been licensed by REALTOR®
members of The Canadian Real Estate Association
members of The Canadian Real Estate Association
Nearby Listings Stat
Active listings
25
Min Price
$128,000
Max Price
$389,900
Avg Price
$221,996
Days on Market
57 days
Sold listings
11
Min Sold Price
$85,000
Max Sold Price
$359,000
Avg Sold Price
$231,327
Days until Sold
51 days















