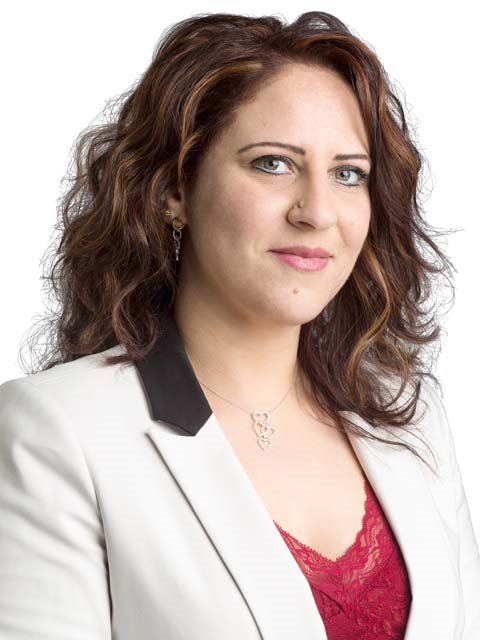69 Durham Avenue, Barrie
- Bedrooms: 4
- Bathrooms: 3
- Type: Residential
Source: Public Records
Note: This property is not currently for sale or for rent on Ovlix.
We have found 6 Houses that closely match the specifications of the property located at 69 Durham Avenue with distances ranging from 2 to 10 kilometers away. The prices for these similar properties vary between 1,850 and 2,950.
Recently Sold Properties
Nearby Places
Name
Type
Address
Distance
École La Source
School
70 Madelaine Dr
3.4 km
Scotty's Restaurant
Restaurant
636 Yonge St
3.6 km
Wimpy's Diner
Restaurant
279 Yonge St
6.0 km
Wickie's Pub & Restaurant
Restaurant
274 Burton Ave
6.0 km
Tim Hortons
Cafe
940 Innisfil Beach Rd
6.3 km
Barrie Molson Centre
Establishment
Bayview Dr
6.5 km
Nantyr Shores Secondary School
School
1146 Anna Maria Ave
6.8 km
Costco Barrie
Restaurant
41 Mapleview Dr E
7.0 km
Eastview Secondary School
School
421 Grove St E
7.2 km
Unity Christian High School
School
Barrie
7.3 km
Mandarin Restaurant
Meal takeaway
28 Fairview Rd
7.4 km
Chaopaya Thai Restaurant
Restaurant
168 Dunlop St E
7.5 km
Property Details
- Cooling: Central air conditioning
- Heating: Forced air, Natural gas
- Stories: 2
- Structure Type: House
- Exterior Features: Brick
- Foundation Details: Concrete
Interior Features
- Basement: Full
- Flooring: Hardwood, Ceramic
- Bedrooms Total: 4
- Bathrooms Partial: 1
Exterior & Lot Features
- Water Source: Municipal water
- Parking Total: 4
- Parking Features: Garage
Location & Community
- Directions: Mapleview Dr E & Terry Fox Dr
- Common Interest: Freehold
Business & Leasing Information
- Total Actual Rent: 3000
- Lease Amount Frequency: Monthly
Utilities & Systems
- Sewer: Sanitary sewer
Brand New Never Lived in 4 Bedrooms by Fernbrook with Lots of Upgrades, 9 Feet Ceilings, Spacious Open Concept Layout With large Family Room. Modern Kitchen with S/S Appliances, Laundry on 2nd Floor. Located in Prestigious Community. Planned Schools, Recreation, Parks, Shops, and much more. Upgraded Hardwood and Tiles. Your Clients will not be Disappointed. AAA Tenants Only!!! (id:1945)
Demographic Information
Neighbourhood Education
| Master's degree | 10 |
| Bachelor's degree | 40 |
| University / Below bachelor level | 10 |
| Certificate of Qualification | 20 |
| College | 35 |
| University degree at bachelor level or above | 45 |
Neighbourhood Marital Status Stat
| Married | 140 |
| Widowed | 20 |
| Divorced | 45 |
| Separated | 15 |
| Never married | 105 |
| Living common law | 55 |
| Married or living common law | 190 |
| Not married and not living common law | 175 |
Neighbourhood Construction Date
| 1961 to 1980 | 70 |
| 1981 to 1990 | 10 |
| 1991 to 2000 | 20 |
| 2001 to 2005 | 10 |
| 2006 to 2010 | 10 |
| 1960 or before | 55 |








