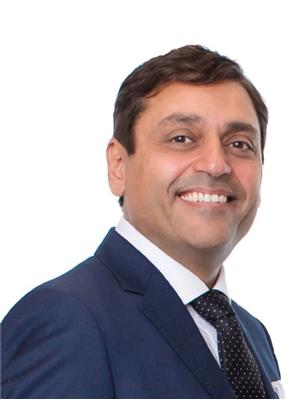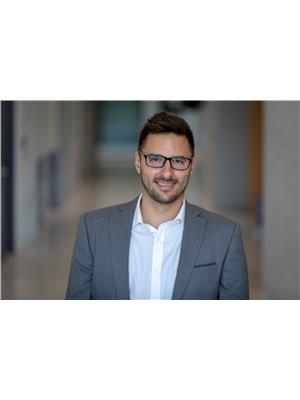12 Hylton Avenue, Barrie
- Bedrooms: 3
- Bathrooms: 3
- Living area: 1259 square feet
- Type: Townhouse
- Added: 2 days ago
- Updated: 1 days ago
- Last Checked: 19 hours ago
Experience luxury living in Barrie with this stunning, newly built townhouse! Nestled in a quiet neighborhood, this spacious rental features 3 beautifully designed bedrooms with large closets and master with an ensuite and walk-in closet, making it the perfect home for families seeking both comfort and elegance. Conveniently located near schools and minutes from the GO station and other retail plazas, this townhouse offers easy access to everything you need for a seamless lifestyle. Step into a world of high quality finishes and expansive living areas designed for relaxation. Don't miss out on the chance to elevate your living experience. (id:1945)
Property Details
- Heating: Forced air, Natural gas
- Stories: 2
- Structure Type: Row / Townhouse
- Exterior Features: Brick, Aluminum siding
- Foundation Details: Poured Concrete
- Architectural Style: 2 Level
Interior Features
- Basement: Unfinished, Full
- Living Area: 1259
- Bedrooms Total: 3
- Bathrooms Partial: 1
- Above Grade Finished Area: 1259
- Above Grade Finished Area Units: square feet
- Above Grade Finished Area Source: Other
Exterior & Lot Features
- Lot Features: Paved driveway
- Water Source: Municipal water
- Parking Total: 2
- Parking Features: Attached Garage
Location & Community
- Directions: mapleview/terry fox
- Common Interest: Freehold
- Subdivision Name: BA10 - Innishore
Business & Leasing Information
- Total Actual Rent: 2650
- Lease Amount Frequency: Monthly
Utilities & Systems
- Sewer: Municipal sewage system
Room Dimensions
This listing content provided by REALTOR.ca has
been licensed by REALTOR®
members of The Canadian Real Estate Association
members of The Canadian Real Estate Association













