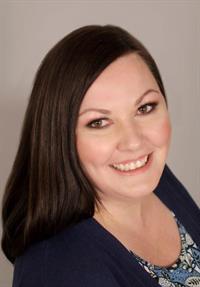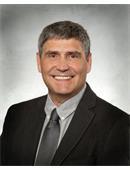327 Aniskotaw Bend, Saskatoon
- Bedrooms: 4
- Bathrooms: 4
- Living area: 2138 square feet
- Type: Residential
Source: Public Records
Note: This property is not currently for sale or for rent on Ovlix.
We have found 6 Houses that closely match the specifications of the property located at 327 Aniskotaw Bend with distances ranging from 2 to 10 kilometers away. The prices for these similar properties vary between 549,900 and 964,900.
Recently Sold Properties
Nearby Places
Name
Type
Address
Distance
Wilson's Greenhouse ( Eastside Main Location)
Food
McOrmond Dr
1.2 km
La Bamba Cafe
Restaurant
1025 Boychuk Dr
1.3 km
Packham Ave Medical Clinic
Beauty salon
335 Packham Ave
2.0 km
Tomas The Cook Family Restaurant
Restaurant
3929 8th St E
2.1 km
Parr Autobody
Car repair
336 Packham Ave
2.1 km
Dr. John G. Egnatoff School
School
225 Kenderdine Rd
2.2 km
The Centre
Shopping mall
3510 8 St E
2.5 km
Domino's Pizza
Restaurant
3521 8 St E
2.6 km
Extra Foods
Pharmacy
315 Herold Rd
2.6 km
Kenderdine Medical Clinic
Health
110 - 1804 McOrmond Dr
2.7 km
Boston Pizza
Restaurant
329 Herold Rd
2.8 km
McDonald's
Restaurant
10 Kenderdine Rd
2.8 km
Property Details
- Cooling: Central air conditioning, Air exchanger
- Heating: Forced air, Natural gas
- Stories: 2
- Year Built: 2023
- Structure Type: House
- Architectural Style: 2 Level
Interior Features
- Basement: Finished, Full
- Appliances: Washer, Refrigerator, Dishwasher, Stove, Dryer, Humidifier, Hood Fan, Window Coverings, Garage door opener remote(s)
- Living Area: 2138
- Bedrooms Total: 4
- Fireplaces Total: 1
- Fireplace Features: Electric, Conventional
Exterior & Lot Features
- Lot Features: Treed, Sump Pump
- Lot Size Units: square feet
- Parking Features: Attached Garage, Parking Space(s), Heated Garage
- Lot Size Dimensions: 5645.00
Location & Community
- Common Interest: Freehold
Tax & Legal Information
- Tax Year: 2024
- Tax Annual Amount: 6633
Welcome to this stunning 2-story home that backs onto an open green space, offering a serene and private backyard retreat. This spacious property features 3+1 bedrooms, including a versatile den in the basement perfect for a home office or study, currently used for workout room. The second floor boasts a bonus room, ideal for family gatherings or an intimate entertainment space as well as laundry and 2 bedrooms and a primary bedroom and en-suite with a walk-in closet that will make you say wow. Main floor boasts a beautiful bench locker style storage and seating area, right next to the coffee bar, Living Room has a fireplace and patio doors to the deck and backyard. Two toned kitchen cabinets and tastefully decorated throughout. The fully developed basement adds extra living space, perfect for guests, a home gym, or a recreation room. You’ll also appreciate the triple attached heated garage, providing ample parking and storage. The fully developed backyard features a maintenance free vinyl fence and hot tub area. Gemstone lighting under eaves will make your house stand out. This home has so many features but please check out the photos and better yet call your REALTOR® to view. This home offers the ideal combination of comfort, functionality, and an unbeatable location. Don’t miss your chance to make it your home! (id:1945)
Demographic Information
Neighbourhood Education
| Master's degree | 30 |
| Bachelor's degree | 25 |
| University / Above bachelor level | 15 |
| University / Below bachelor level | 10 |
| College | 70 |
| University degree at bachelor level or above | 70 |
Neighbourhood Marital Status Stat
| Married | 180 |
| Widowed | 20 |
| Divorced | 15 |
| Separated | 10 |
| Never married | 90 |
| Living common law | 10 |
| Married or living common law | 190 |
| Not married and not living common law | 135 |
Neighbourhood Construction Date
| 1961 to 1980 | 65 |
| 1960 or before | 70 |











