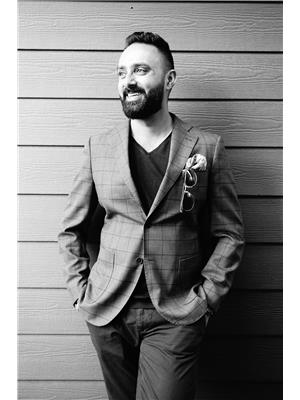103 Laurentian Drive, Saskatoon
- Bedrooms: 4
- Bathrooms: 2
- Living area: 912 square feet
- Type: Residential
- Added: 4 days ago
- Updated: 3 days ago
- Last Checked: 4 hours ago
Welcome to 103 Laurentian Drive, this 50x110 corner lot with lane access located in East College Park. Interlocking brick walkway leads you up to this 912 sq ft 4 bedrooms, 2 bath bi-level. Spacious living room with laminate flooring and passthrough to kitchen & dinette. Tiled kitchen and dinette with ample cabinets, stainless steel (fridge, hood fan & stove), dishwasher, Sil-granite sink with modern tap. Door leading to rear deck and landscaped yard with gravel fire pit area, lawn, shed, 24x24 double detached garage and swinging gate for RV parking. 2 Good-sized bedrooms with laminate flooring and upgraded 4 piece bath with tile surround, modern vanity with dual sinks and tiled floor. The lower level is developed with family room, 2 additional bedrooms, 3 piece bath, utility with laundry (washer/dryer & sink). Home also features newer light fixtures, natural gas bbq hookup, underground sprinklers. (id:1945)
powered by

Property Details
- Heating: Forced air, Natural gas
- Year Built: 1975
- Structure Type: House
- Architectural Style: Bi-level
Interior Features
- Basement: Finished, Full
- Appliances: Washer, Refrigerator, Dishwasher, Stove, Dryer, Hood Fan, Storage Shed, Garage door opener remote(s)
- Living Area: 912
- Bedrooms Total: 4
Exterior & Lot Features
- Lot Features: Treed, Corner Site, Lane, Rectangular
- Parking Features: Detached Garage, Parking Space(s), RV
- Lot Size Dimensions: 50x110
Location & Community
- Common Interest: Freehold
Tax & Legal Information
- Tax Year: 2024
- Tax Annual Amount: 3404
Room Dimensions
This listing content provided by REALTOR.ca has
been licensed by REALTOR®
members of The Canadian Real Estate Association
members of The Canadian Real Estate Association


















