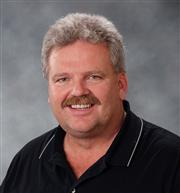937 L Avenue N, Saskatoon
- Bedrooms: 6
- Bathrooms: 4
- Living area: 1225 square feet
- Type: Residential
- Added: 86 days ago
- Updated: 30 days ago
- Last Checked: 18 hours ago
Great opportunity to own a special property. This is a total turnkey proposition for investors or that discerning owner/landlord. The property boasts a permitted 2 bedroom rear suite and a 1 bedroom nonconforming front suite, both with their own laundry. Rear suite is currently leased and the front suite functions as an Air B & B. This home has all the extras including new leaf free gutters, large storage shed and oversized, heated double garage. Maintenance free zero scape landscaping with flower & vegetable boxes and backing on to Pierre Radisson Park. Can be purchased furnished. Seller would consider lease with an option to purchase Call your favorite Realtor to view. (id:1945)
powered by

Property DetailsKey information about 937 L Avenue N
- Cooling: Central air conditioning
- Heating: Baseboard heaters, Forced air, Electric, Natural gas
- Year Built: 2013
- Structure Type: House
- Architectural Style: Bi-level
Interior FeaturesDiscover the interior design and amenities
- Basement: Finished, Full
- Appliances: Washer, Refrigerator, Dishwasher, Stove, Dryer, Microwave, Storage Shed, Window Coverings, Garage door opener remote(s)
- Living Area: 1225
- Bedrooms Total: 6
Exterior & Lot FeaturesLearn about the exterior and lot specifics of 937 L Avenue N
- Lot Features: Treed, Other, Rectangular, Sump Pump
- Lot Size Units: square feet
- Parking Features: Detached Garage, Parking Pad, Parking Space(s), Heated Garage
- Lot Size Dimensions: 4680.00
Location & CommunityUnderstand the neighborhood and community
- Common Interest: Freehold
Tax & Legal InformationGet tax and legal details applicable to 937 L Avenue N
- Tax Year: 2024
- Tax Annual Amount: 3776
Room Dimensions

This listing content provided by REALTOR.ca
has
been licensed by REALTOR®
members of The Canadian Real Estate Association
members of The Canadian Real Estate Association
Nearby Listings Stat
Active listings
14
Min Price
$224,000
Max Price
$950,000
Avg Price
$500,764
Days on Market
94 days
Sold listings
13
Min Sold Price
$234,000
Max Sold Price
$889,900
Avg Sold Price
$481,938
Days until Sold
44 days
Nearby Places
Additional Information about 937 L Avenue N

















































