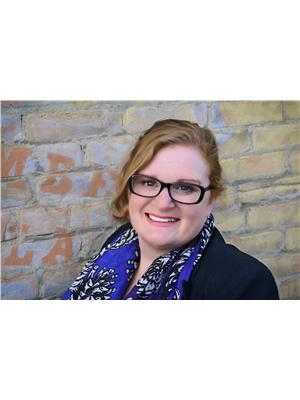120 16 Street, Fort Macleod
- Bedrooms: 5
- Bathrooms: 2
- Living area: 1183 square feet
- Type: Residential
- Added: 6 days ago
- Updated: 3 days ago
- Last Checked: 13 hours ago
Welcome to this beautiful five-bedroom, two-bathroom bi-level home, offering a wonderful blend of convenience and potential in a quiet neighborhood close to all Fort Macleod amenities. This home features an attached single garage, plenty of closet storage throughout, updated appliances, a gorgeous walk-out basement, two outdoor seating areas, and a functional layout that's perfect for growing families. Through the covered entryway and upstairs, you'll be greeted by an inviting living room complete with a large bay window and fireplace. The combined kitchen and dining area provide room for family gatherings and everyday meals, with a pantry and updated appliances to make meal prep a breeze. Down the hall, three bedrooms surround a five-piece bath while two more bedrooms and a three-piece bath can be found downstairs. Also on the lower level, you’ll find a cozy rec room with a charming fireplace and updated windows. A separate entrance off the lower laundry room leads out onto an amazing lower patio, perfect for relaxing on warm summer days. Above, a covered rear deck with access to the main floor dining room is ideal for summer entertaining. With plenty of room for seating and a large backyard complete with a firepit and mature trees, this home offers opportunity for hours of family fun in the warmer months. If a home with tons of premium features and plenty of potential sounds like the place for you, give your REALTOR® a call and book a showing today! (id:1945)
powered by

Property DetailsKey information about 120 16 Street
- Cooling: None
- Heating: Forced air
- Year Built: 1980
- Structure Type: House
- Foundation Details: Poured Concrete
- Architectural Style: Bi-level
- Construction Materials: Wood frame
- Type: Bi-level Home
- Bedrooms: 5
- Bathrooms: 2
- Garage: Attached single garage
Interior FeaturesDiscover the interior design and amenities
- Basement: Partially finished, Full, Separate entrance, Walk out
- Flooring: Vinyl Plank
- Appliances: Updated appliances
- Living Area: 1183
- Bedrooms Total: 5
- Fireplaces Total: 2
- Above Grade Finished Area: 1183
- Above Grade Finished Area Units: square feet
- Storage: Plenty of closet storage throughout
- Living Room: Type: Inviting living room, Window: Large bay window, Fireplace: Yes
- Kitchen Dining: Type: Combined kitchen and dining area, Pantry: Yes
- Bedrooms: [object Object], [object Object]
- Rec Room: Location: Lower Level, Fireplace: Yes, Windows: Updated
- Laundry Room: Type: Lower laundry room, Separate Entrance: Yes
Exterior & Lot FeaturesLearn about the exterior and lot specifics of 120 16 Street
- Lot Size Units: square feet
- Parking Total: 2
- Parking Features: Attached Garage, Concrete
- Lot Size Dimensions: 6534.00
- Outdoor Seating Areas: Lower patio, Covered rear deck
- Backyard: Features: Large backyard, Firepit, Mature trees
Location & CommunityUnderstand the neighborhood and community
- Common Interest: Freehold
- Community Features: Golf Course Development
- Neighborhood: Quiet neighborhood
- Proximity: Close to all Fort Macleod amenities
Tax & Legal InformationGet tax and legal details applicable to 120 16 Street
- Tax Lot: 34
- Tax Year: 2024
- Tax Block: 369
- Parcel Number: 0019286525
- Tax Annual Amount: 1629
- Zoning Description: R
Additional FeaturesExplore extra features and benefits
- Potential: Plenty of potential for growing families
- Summer Entertaining: Ideal for summer entertaining
Room Dimensions

This listing content provided by REALTOR.ca
has
been licensed by REALTOR®
members of The Canadian Real Estate Association
members of The Canadian Real Estate Association
Nearby Listings Stat
Active listings
4
Min Price
$212,500
Max Price
$350,000
Avg Price
$292,375
Days on Market
41 days
Sold listings
4
Min Sold Price
$147,900
Max Sold Price
$430,000
Avg Sold Price
$301,200
Days until Sold
56 days
Nearby Places
Additional Information about 120 16 Street























































