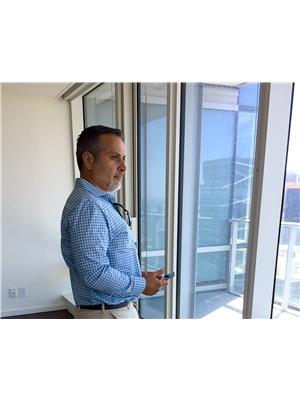1821 2550 Simcoe Street W, Oshawa
- Bedrooms: 1
- Bathrooms: 1
- Type: Apartment
- Added: 2 days ago
- Updated: 2 days ago
- Last Checked: 6 hours ago
Uncover the essence of modern living within this brand-new studio apartment! Delight in the pinnacle of contemporary design as you enjoy the stylish kitchen featuring quartz countertops and stainless steel appliances. Nestled just minutes away from Durham College and Ontario Tech University, as well as just moments away from RioCan Mall, Costco, an array of dining options, and diverse shopping destinations, this location offers unparalleled conveniences. The esteemed 27/7 concierge, fitness center, and expansive amenities provide an impressive range of amenities, including a study/business lounge, outdoor lounge, and entertainment spaces. Here, your every lifestyle requirement is not just fulfilled but surpassed with distinction.
powered by

Property DetailsKey information about 1821 2550 Simcoe Street W
- Cooling: Central air conditioning
- Heating: Forced air, Natural gas
- Structure Type: Apartment
- Exterior Features: Concrete, Brick
Interior FeaturesDiscover the interior design and amenities
- Appliances: Washer, Refrigerator, Dishwasher, Stove, Dryer
- Bedrooms Total: 1
Exterior & Lot FeaturesLearn about the exterior and lot specifics of 1821 2550 Simcoe Street W
- View: City view
- Lot Features: Balcony
- Building Features: Exercise Centre, Security/Concierge
Location & CommunityUnderstand the neighborhood and community
- Directions: Simcoe & Windfield Farm Dr.
- Common Interest: Condo/Strata
- Street Dir Suffix: West
- Community Features: School Bus, Community Centre, Pet Restrictions
Property Management & AssociationFind out management and association details
- Association Fee: 320
- Association Name: First Service Residential
- Association Fee Includes: Common Area Maintenance, Insurance
Tax & Legal InformationGet tax and legal details applicable to 1821 2550 Simcoe Street W
- Tax Annual Amount: 3565
Additional FeaturesExplore extra features and benefits
- Security Features: Controlled entry
Room Dimensions
| Type | Level | Dimensions |
| Bedroom | Flat | 0 x 0 |
| Bathroom | Flat | 0 x 0 |
| Living room | Flat | 0 x 0 |
| Dining room | Flat | 0 x 0 |
| Kitchen | Flat | 0 x 0 |

This listing content provided by REALTOR.ca
has
been licensed by REALTOR®
members of The Canadian Real Estate Association
members of The Canadian Real Estate Association
Nearby Listings Stat
Active listings
12
Min Price
$251,900
Max Price
$1,100,000
Avg Price
$387,808
Days on Market
36 days
Sold listings
12
Min Sold Price
$199,900
Max Sold Price
$479,888
Avg Sold Price
$346,998
Days until Sold
61 days















