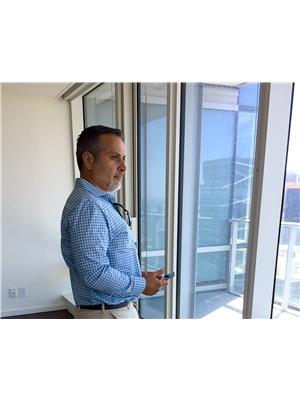2 540 Mary Street E, Whitby
- Bedrooms: 3
- Bathrooms: 1
- Type: Apartment
- Added: 22 days ago
- Updated: 21 days ago
- Last Checked: 13 hours ago
Close to downtown condo in a great location. Features a private yard and patio. 1153 sf and built in 1971 as per MPAC. Three bedrooms, eat-in updated kitchen and a laundry room area. Updated laminate flooring and decor. Wall heat pump for air conditioning or heating with electric baseboard back-up. Heat pump for heating and cooling installed in 2021. Updated hydro panel 2021. Located in a quiet area within the complex. This is a great place to start or invest.
powered by

Property DetailsKey information about 2 540 Mary Street E
- Cooling: Wall unit
- Heating: Baseboard heaters, Electric
- Stories: 1
- Structure Type: Apartment
- Exterior Features: Brick, Aluminum siding
- Architectural Style: Bungalow
- Type: Condo
- Size: 1153 sf
- Built Year: 1971
- Bedrooms: 3
Interior FeaturesDiscover the interior design and amenities
- Flooring: Updated laminate flooring
- Appliances: Washer, Refrigerator, Stove, Dryer, Window Coverings
- Bedrooms Total: 3
- Kitchen: Eat-in updated kitchen
- Laundry: Laundry room area
- Decor: Updated
Exterior & Lot FeaturesLearn about the exterior and lot specifics of 2 540 Mary Street E
- Lot Features: Level lot
- Parking Total: 1
- Building Features: Storage - Locker, Visitor Parking
- Private Yard: true
- Patio: true
- Location: Quiet area within the complex
Location & CommunityUnderstand the neighborhood and community
- Directions: Mary St / Garden St
- Common Interest: Condo/Strata
- Street Dir Suffix: East
- Community Features: Pet Restrictions
- Proximity: Close to downtown
- Area: Great location
Business & Leasing InformationCheck business and leasing options available at 2 540 Mary Street E
- Investment Opportunity: Great place to start or invest
Property Management & AssociationFind out management and association details
- Association Fee: 555.31
- Association Name: Guardian Property Management
- Association Fee Includes: Water, Insurance, Parking
Utilities & SystemsReview utilities and system installations
- Heating: Wall heat pump with electric baseboard back-up
- Cooling: Wall heat pump
Tax & Legal InformationGet tax and legal details applicable to 2 540 Mary Street E
- Tax Annual Amount: 2197.38
Room Dimensions

This listing content provided by REALTOR.ca
has
been licensed by REALTOR®
members of The Canadian Real Estate Association
members of The Canadian Real Estate Association
Nearby Listings Stat
Active listings
6
Min Price
$479,000
Max Price
$2,500,000
Avg Price
$907,633
Days on Market
94 days
Sold listings
4
Min Sold Price
$499,900
Max Sold Price
$659,900
Avg Sold Price
$584,925
Days until Sold
11 days


































