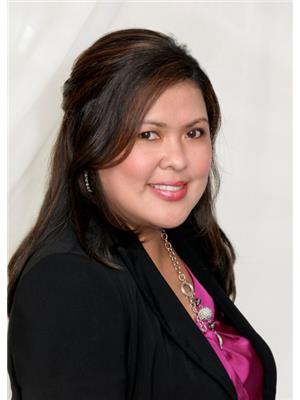506 Normandy Street Unit 37, Oshawa
- Bedrooms: 3
- Bathrooms: 1
- Living area: 1400 square feet
- Type: Apartment
- Added: 88 days ago
- Updated: 12 hours ago
- Last Checked: 4 hours ago
This charming condo townhouse, ideal for first-time buyers, offers a welcoming and practical living space with three comfortable bedrooms and a well-appointed bathroom. Nestled in a friendly community, this home boasts an inviting atmosphere, perfect for young families or professionals. The open-concept living and dining areas provide ample space for entertaining, while the modern kitchen features updated appliances and plenty of storage. Additional highlights include a private backyard , perfect for relaxing ,convenient access to local amenities, schools, shopping mall and public transportation. Don’t miss this opportunity to own a delightful home in a thriving neighbourhood of central Oshawa (id:1945)
powered by

Property DetailsKey information about 506 Normandy Street Unit 37
- Cooling: None
- Heating: Baseboard heaters
- Stories: 2
- Structure Type: Apartment
- Exterior Features: Brick, Aluminum siding
- Architectural Style: 2 Level
Interior FeaturesDiscover the interior design and amenities
- Basement: Finished, Full
- Appliances: Washer, Dishwasher, Stove, Dryer
- Living Area: 1400
- Bedrooms Total: 3
- Above Grade Finished Area: 1000
- Below Grade Finished Area: 400
- Above Grade Finished Area Units: square feet
- Below Grade Finished Area Units: square feet
- Above Grade Finished Area Source: Other
- Below Grade Finished Area Source: Other
Exterior & Lot FeaturesLearn about the exterior and lot specifics of 506 Normandy Street Unit 37
- Lot Features: Ravine
- Water Source: Municipal water
- Parking Total: 1
- Parking Features: Visitor Parking
Location & CommunityUnderstand the neighborhood and community
- Directions: Ritson & Dean
- Common Interest: Condo/Strata
- Subdivision Name: Oshawa
- Community Features: School Bus
Property Management & AssociationFind out management and association details
- Association Fee: 703.87
- Association Fee Includes: Landscaping, Heat, Electricity, Water, Parking
Utilities & SystemsReview utilities and system installations
- Sewer: Municipal sewage system
Tax & Legal InformationGet tax and legal details applicable to 506 Normandy Street Unit 37
- Tax Annual Amount: 2084.79
- Zoning Description: R4
Room Dimensions

This listing content provided by REALTOR.ca
has
been licensed by REALTOR®
members of The Canadian Real Estate Association
members of The Canadian Real Estate Association
Nearby Listings Stat
Active listings
29
Min Price
$75,000
Max Price
$899,900
Avg Price
$542,137
Days on Market
68 days
Sold listings
7
Min Sold Price
$414,900
Max Sold Price
$648,888
Avg Sold Price
$541,798
Days until Sold
38 days
















