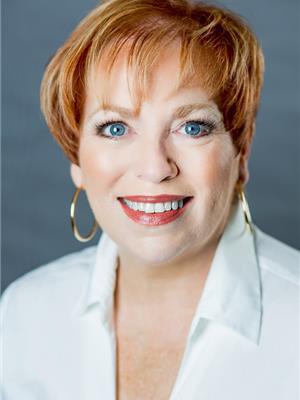26 30 Golf Club Road, Fredericton
- Bedrooms: 6
- Bathrooms: 4
- Living area: 4428 square feet
- Type: Residential
- Added: 133 days ago
- Updated: 7 days ago
- Last Checked: 5 hours ago
Welcome to 26-30 Golf Club Road - The first time this sprawling Victorian-era estate has ever seen the public market. Sitting on 3/4 of an acre of prestigious and coveted neighbourhood, 4,428 square feet await. Thought to be built in 1889, the main house has prominent architectural features with soaring ceilings and a natural flow throughout the living room, dining, full bathroom and kitchen. An impressive staircase will lead you upstairs where youll find four generously sized bedrooms and another bathroom which has recently been fully renovated. Out back, there are two separate one bedroom units currently generating rental income, however could be enjoyed as a perfect in-law suite, or easily opened up and converted into the main house for further square footage. A lovely covered patio is perfect for entertaining, overlooking endless possibilities in both its land, and home. (id:1945)
powered by

Property Details
- Cooling: Heat Pump
- Heating: Heat Pump, Baseboard heaters, Oil, Electric
- Year Built: 1890
- Structure Type: House
- Exterior Features: Brick
- Foundation Details: Stone
- Architectural Style: 2 Level
Interior Features
- Flooring: Tile, Wood
- Living Area: 4428
- Bedrooms Total: 6
- Above Grade Finished Area: 4428
- Above Grade Finished Area Units: square feet
Exterior & Lot Features
- Lot Features: Level lot
- Water Source: Municipal water
- Lot Size Units: square meters
- Lot Size Dimensions: 3835
Location & Community
- Directions: Woodstock Road to Golf Club Road. First estate on your left.
- Common Interest: Freehold
Utilities & Systems
- Sewer: Municipal sewage system
Tax & Legal Information
- Parcel Number: 75103531
- Tax Annual Amount: 8316.78
Room Dimensions
This listing content provided by REALTOR.ca has
been licensed by REALTOR®
members of The Canadian Real Estate Association
members of The Canadian Real Estate Association














