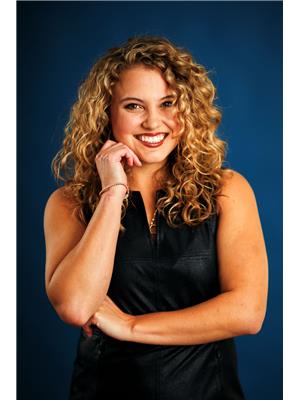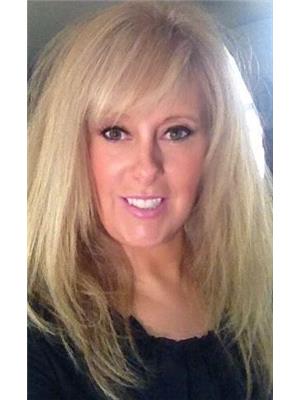84 Country Wood Lane, Fredericton
- Bedrooms: 4
- Bathrooms: 3
- Living area: 3400 square feet
- Type: Residential
- Added: 98 days ago
- Updated: 20 days ago
- Last Checked: 8 hours ago
When Viewing This Property On Realtor.ca Please Click On The Multimedia or Virtual Tour Link For More Property Info. Welcome to this stunning new build located in the highly sought-after Pepper Creek area, just minutes away from downtown Fredericton. This modern home boasts 4 spacious bedrooms, perfect for a growing family or guests, along with 2 bonus rooms that can be used as a home office, gym, or hobby space. Enjoy the convenience of 3 full baths, ensuring comfort and privacy for everyone in the household. The property is truly family-friendly, with a nearby play park providing endless fun for children and a safe community environment. Step outside to the large deck, ideal for relaxing and hosting gatherings. The open floor plan creates a seamless flow between the living spaces, making it perfect for entertaining friends and family. Don't miss out on this opportunity to own a beautiful home that combines modern living with a great location in the heart of Pepper Creek. (id:1945)
powered by

Property DetailsKey information about 84 Country Wood Lane
Interior FeaturesDiscover the interior design and amenities
Exterior & Lot FeaturesLearn about the exterior and lot specifics of 84 Country Wood Lane
Location & CommunityUnderstand the neighborhood and community
Utilities & SystemsReview utilities and system installations
Tax & Legal InformationGet tax and legal details applicable to 84 Country Wood Lane
Room Dimensions

This listing content provided by REALTOR.ca
has
been licensed by REALTOR®
members of The Canadian Real Estate Association
members of The Canadian Real Estate Association
Nearby Listings Stat
Active listings
1
Min Price
$799,000
Max Price
$799,000
Avg Price
$799,000
Days on Market
98 days
Sold listings
0
Min Sold Price
$0
Max Sold Price
$0
Avg Sold Price
$0
Days until Sold
days
Nearby Places
Additional Information about 84 Country Wood Lane













