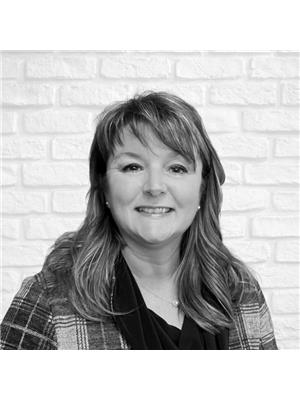576 Bickle Drive, Oshawa Northwood
- Bedrooms: 5
- Bathrooms: 3
- Type: Residential
- Added: 68 days ago
- Updated: 33 days ago
- Last Checked: 14 hours ago
Don't Miss This Opportunity To Own This Magnificent Country Home In The City Oshawa & Whitby Border, With Huge Tree Lot 100 Feet By 214 Feet. Modernized Renovation Less Than Few Years, Newer Hardwood Floor, Newer Pot Lights, Newer Kitchen With Stainless Steel Appliance & Granite Countertop, Newer 3 Full Washrooms, Newer Natural Gas Furnace, Newer A/C, Newer Water Filter System, Newer All Electric Light Fixtures, Newer All Window Coverings And 200 Amp Service. Separate Entrance To One Bedroom Apartment. Enjoy Country Living While Being Only A Few Short Minutes From HWY 407 & 412, Schools, UOIT, Amazon, Shopping, Restaurants, Golf. Soon To Developed Oshawa Recreation Centre With Sports Fields, Library & Senior's Center. City Services & More Developments Coming In The Neighborhood.
powered by

Property DetailsKey information about 576 Bickle Drive
- Cooling: Central air conditioning
- Heating: Forced air, Natural gas
- Structure Type: House
- Exterior Features: Brick, Aluminum siding
- Foundation Details: Concrete
Interior FeaturesDiscover the interior design and amenities
- Basement: Finished, Separate entrance, Walk out, N/A
- Flooring: Hardwood, Laminate
- Bedrooms Total: 5
Exterior & Lot FeaturesLearn about the exterior and lot specifics of 576 Bickle Drive
- Lot Features: In-Law Suite
- Parking Total: 6
- Parking Features: Attached Garage
- Lot Size Dimensions: 100 x 214 FT
Location & CommunityUnderstand the neighborhood and community
- Directions: Conlin/Thornton
- Common Interest: Freehold
Utilities & SystemsReview utilities and system installations
- Sewer: Septic System
Tax & Legal InformationGet tax and legal details applicable to 576 Bickle Drive
- Tax Annual Amount: 6416.03
Room Dimensions
| Type | Level | Dimensions |
| Living room | Main level | 5.6 x 3.55 |
| Dining room | Main level | 5.6 x 3.55 |
| Kitchen | Main level | 4.56 x 3.53 |
| Primary Bedroom | Upper Level | 4.55 x 3.55 |
| Bedroom 2 | Upper Level | 3.5 x 2.75 |
| Bedroom 3 | Second level | 5.2 x 3.4 |
| Bedroom 4 | Second level | 3.3 x 3.2 |
| Family room | Lower level | 4.4 x 3.4 |
| Bedroom | Lower level | 4.4 x 3.3 |

This listing content provided by REALTOR.ca
has
been licensed by REALTOR®
members of The Canadian Real Estate Association
members of The Canadian Real Estate Association
Nearby Listings Stat
Active listings
1
Min Price
$1,199,900
Max Price
$1,199,900
Avg Price
$1,199,900
Days on Market
67 days
Sold listings
0
Min Sold Price
$0
Max Sold Price
$0
Avg Sold Price
$0
Days until Sold
days















