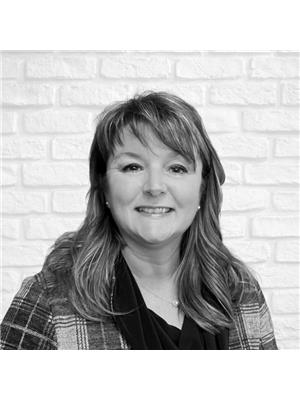585 Roselawn Avenue, Oshawa Northwood
- Bedrooms: 5
- Bathrooms: 3
- Type: Residential
Source: Public Records
Note: This property is not currently for sale or for rent on Ovlix.
We have found 6 Houses that closely match the specifications of the property located at 585 Roselawn Avenue with distances ranging from 2 to 10 kilometers away. The prices for these similar properties vary between 700,000 and 799,990.
Nearby Listings Stat
Active listings
1
Min Price
$1,199,900
Max Price
$1,199,900
Avg Price
$1,199,900
Days on Market
68 days
Sold listings
0
Min Sold Price
$0
Max Sold Price
$0
Avg Sold Price
$0
Days until Sold
days
Property Details
- Cooling: Central air conditioning
- Heating: Forced air, Natural gas
- Structure Type: House
- Exterior Features: Stone, Vinyl siding
- Foundation Details: Poured Concrete
Interior Features
- Basement: Apartment in basement, Separate entrance, N/A
- Flooring: Tile, Hardwood, Parquet, Carpeted, Vinyl
- Bedrooms Total: 5
- Bathrooms Partial: 1
Exterior & Lot Features
- Lot Features: Sump Pump, In-Law Suite
- Parking Total: 7
- Parking Features: Garage
- Lot Size Dimensions: 100 x 214.18 FT
Location & Community
- Directions: Thornton Rd N & Conlin Rd W
- Common Interest: Freehold
Utilities & Systems
- Sewer: Septic System
Tax & Legal Information
- Tax Annual Amount: 8576.14
Welcome to this beautifully maintained sidesplit home in the sought-after Northwood community of Oshawa. This spacious property boasting a 100x214 ft landscaped yard, features 4+1 bedrooms and 3 bathrooms, offering ample living space and numerous modern updates. Step inside to discover large windows throughout the main floor, which flood the space with natural light and provide picturesque views. The living room with a gas fireplace offers plenty of space for family gatherings, and a large dining room allows you to play host to many dinner parties. The upper level boasts three bedrooms with a renovated main bathroom with heated floors, ensuring a touch of luxury and comfort. A significant highlight of this home is the newly added legal 1 Bedroom basement apartment (2024), complete with a separate entrance, perfect for additional income or accommodating extended family. Additionally, the property is equipped with a generator for emergency hydro, providing an extra layer of security during power outages. Car enthusiasts and hobbyists will be delighted by the newer hobby garage, featuring heat, & a separate electrical panel. This double-door, four-car garage workshop, is electrically equipped and ready for your projects and storage needs. Outdoor living is equally impressive, with a newer deck and a built-in Gazebo that invites you to relax and enjoy the serene surroundings. Don't miss the opportunity to own this exceptional property in Northwood, Oshawa. With its blend of modern amenities and thoughtful updates, it's ready for you to call it home. Schedule your viewing today!








