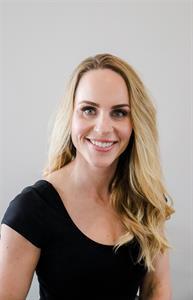5981 Westall Subdivision, Chetwynd
- Bedrooms: 5
- Bathrooms: 3
- Living area: 3172 square feet
- Type: Residential
- Added: 130 days ago
- Updated: 44 days ago
- Last Checked: 14 hours ago
Welcome to this stunning property with endless possibilities! The main floor of this home features a beautiful kitchen with quartz countertops, perfect for cooking and entertaining. The living room boasts breathtaking views of the valley, providing a serene backdrop for relaxation. A big cold room offers ample storage space for all your needs. The basement includes a one-bedroom in-law suite, ideal for guests or rental income. The home has been meticulously maintained with a new furnace installed within the last five years, a new roof, and new windows within the last four years. Outside, you will find a chicken coop for fresh eggs and a large 50 x 50 shop with new siding, sauna, bathroom, and high-efficiency lights. Situated on 4.5 acres, this property also includes two private wells for convenience. Don't miss out on this unique opportunity to own a piece of paradise with all the amenities you could dream of! (id:1945)
powered by

Property DetailsKey information about 5981 Westall Subdivision
- Heating: Forced air, See remarks
- Stories: 1
- Year Built: 1982
- Structure Type: House
Interior FeaturesDiscover the interior design and amenities
- Living Area: 3172
- Bedrooms Total: 5
Exterior & Lot FeaturesLearn about the exterior and lot specifics of 5981 Westall Subdivision
- Water Source: Private Utility, Well
- Lot Size Units: acres
- Parking Total: 1
- Parking Features: Detached Garage
- Lot Size Dimensions: 4.5
Location & CommunityUnderstand the neighborhood and community
- Common Interest: Freehold
Tax & Legal InformationGet tax and legal details applicable to 5981 Westall Subdivision
- Zoning: Unknown
- Parcel Number: 008-044-961
- Tax Annual Amount: 2682.77
Room Dimensions

This listing content provided by REALTOR.ca
has
been licensed by REALTOR®
members of The Canadian Real Estate Association
members of The Canadian Real Estate Association
Nearby Listings Stat
Active listings
1
Min Price
$649,900
Max Price
$649,900
Avg Price
$649,900
Days on Market
129 days
Sold listings
0
Min Sold Price
$0
Max Sold Price
$0
Avg Sold Price
$0
Days until Sold
days
Nearby Places
Additional Information about 5981 Westall Subdivision






















































