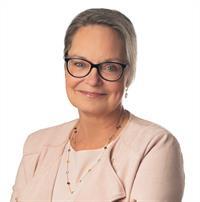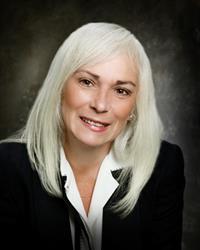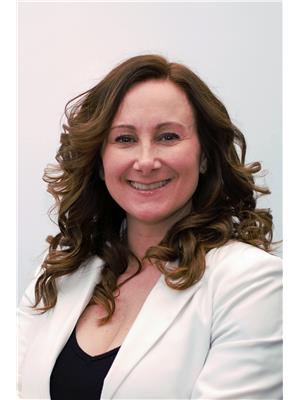4317 Sunrise Rd, Duncan
- Bedrooms: 2
- Bathrooms: 1
- Living area: 1775 square feet
- Type: Residential
- Added: 58 days ago
- Updated: 47 days ago
- Last Checked: 9 hours ago
Welcome to this charming family home located in the serene setting of a rural paradise but only 8 minutes to all amenities. This beautiful property sits on an expansive 4.98-acre lot, offering ample space and privacy. The home boasts a cozy 1,544 sq' of finished living space, complemented by an additional 231 sq' of unfinished space, a recently renovated kitchen and finished lower floor, perfect for customization. This 2 bed, 1 bath home exudes character and comfort with a wood stove fireplace, and a heat pump. The main level entry leads to a spacious layout featuring a finished basement, ideal for extra living space or storage. The property’s location offers picturesque views and easy access to local parks, trails, and recreational amenities. There are so many opportunities with the property to either expand the current home or build a new home and have the existing home for additional living or income. Explore the virtual tour and see all that this home has to offer! (id:1945)
powered by

Property Details
- Cooling: Central air conditioning
- Heating: Heat Pump
- Year Built: 1974
- Structure Type: House
Interior Features
- Living Area: 1775
- Bedrooms Total: 2
- Fireplaces Total: 1
- Above Grade Finished Area: 1544
- Above Grade Finished Area Units: square feet
Exterior & Lot Features
- Lot Size Units: acres
- Parking Total: 6
- Parking Features: Stall
- Lot Size Dimensions: 4.98
Location & Community
- Common Interest: Freehold
Tax & Legal Information
- Zoning: Residential
- Parcel Number: 002-272-750
- Tax Annual Amount: 3495
Room Dimensions
This listing content provided by REALTOR.ca has
been licensed by REALTOR®
members of The Canadian Real Estate Association
members of The Canadian Real Estate Association


















