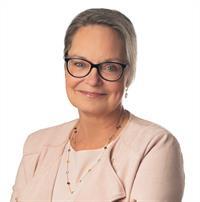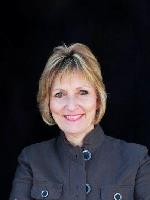1807 Harmony Pl, Duncan
- Bedrooms: 3
- Bathrooms: 2
- Living area: 1404 square feet
- Type: Residential
- Added: 122 days ago
- Updated: 58 days ago
- Last Checked: 11 hours ago
Cute as can be, this move-in ready rancher has tons of updates! Solid 2x6 construction! New roof last year. New bathroom vanity and tiles, new railings on decks and new hot water on demand! New hardi plank siding as well!This open concept rancher with updated kitchen with island, and flooring has a natural gas fireplace with fan to keep you warm in the winter. No need to turn on the heat! 2 spacious bedrooms and an added Master suite with walk in closet and 3pc ensuite. The sunny backyard has great exposure, private and fenced with mountain views, a raised bed vegetable garden with greenhouse cover, and a great garden shed and sprinkler system. There is room for the RV or boat as well. Home is situated on a quiet cute cul de sac in a popular neighborhood. 2 driveways and great RV parking! This home would be great as a starter home, for retirees or the empty nesters. If your looking for a cute bungalow with a lot to offer this might just be the perfect fit! (id:1945)
powered by

Property DetailsKey information about 1807 Harmony Pl
- Cooling: None
- Heating: Baseboard heaters, Electric
- Year Built: 1986
- Structure Type: House
Interior FeaturesDiscover the interior design and amenities
- Appliances: Washer, Refrigerator, Stove, Dryer
- Living Area: 1404
- Bedrooms Total: 3
- Fireplaces Total: 1
- Above Grade Finished Area: 1404
- Above Grade Finished Area Units: square feet
Exterior & Lot FeaturesLearn about the exterior and lot specifics of 1807 Harmony Pl
- View: Mountain view
- Lot Features: Level lot, Private setting, Other
- Lot Size Units: square feet
- Lot Size Dimensions: 9583
Location & CommunityUnderstand the neighborhood and community
- Common Interest: Freehold
Tax & Legal InformationGet tax and legal details applicable to 1807 Harmony Pl
- Zoning: Residential
- Parcel Number: 000-102-644
- Tax Annual Amount: 4086
- Zoning Description: R2
Room Dimensions

This listing content provided by REALTOR.ca
has
been licensed by REALTOR®
members of The Canadian Real Estate Association
members of The Canadian Real Estate Association
Nearby Listings Stat
Active listings
10
Min Price
$429,900
Max Price
$1,398,000
Avg Price
$704,570
Days on Market
84 days
Sold listings
3
Min Sold Price
$479,000
Max Sold Price
$675,000
Avg Sold Price
$576,333
Days until Sold
96 days
Nearby Places
Additional Information about 1807 Harmony Pl


























































