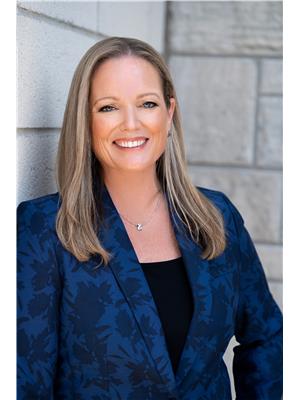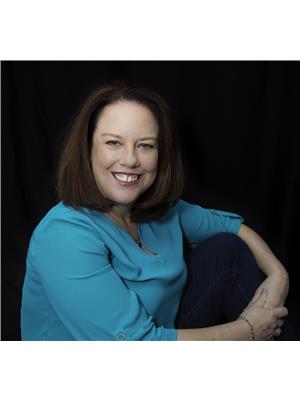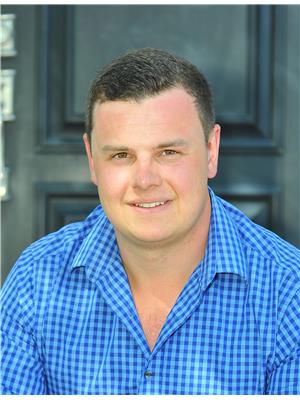17 Cranston Street, Arnprior
- Bedrooms: 2
- Bathrooms: 2
- Type: Residential
- Added: 84 days ago
- Updated: 15 days ago
- Last Checked: 11 hours ago
Welcome to 17 Cranston Street! This lovely bungalow boasts a bright, airy, open concept living space, large living room with wood burning fireplace, quality laminate, open kitchen with granite counters, S/S dishwasher and fridge, gas stove, dedicated dining room (previously the third bedroom), and crown molding through out. A good sized bright primary bedroom with walk in closet and access to main family bathroom, and a second bedroom complete the main level. The lower level is fully finished with a large family room, recreation area, den, full bathroom, and laundry room. Plenty of room for hobbies and work spaces. The back yard is large and very sunny and is ideal for growing your own vegetables! The good sized deck was refinished last year, gazebo, handy gas BBQ line, and shed. Roof 2020, Furnace 2020, Washer & Dryer 2020, Fridge 2023, Driveway 2016, Windows 2008. Average Monthly Utilities: Gas $99, Hydro $105, Water $111. (id:1945)
powered by

Property Details
- Cooling: Central air conditioning
- Heating: Forced air, Natural gas
- Stories: 1
- Year Built: 1989
- Structure Type: House
- Exterior Features: Brick, Siding
- Foundation Details: Poured Concrete
- Architectural Style: Bungalow
Interior Features
- Basement: Finished, Full
- Flooring: Tile, Laminate, Wall-to-wall carpet, Mixed Flooring
- Appliances: Washer, Refrigerator, Dishwasher, Stove, Dryer, Freezer, Hood Fan
- Bedrooms Total: 2
- Fireplaces Total: 1
Exterior & Lot Features
- Lot Features: Gazebo
- Water Source: Municipal water
- Parking Total: 3
- Parking Features: Attached Garage
- Lot Size Dimensions: 60 ft X 100 ft
Location & Community
- Common Interest: Freehold
Utilities & Systems
- Sewer: Municipal sewage system
Tax & Legal Information
- Tax Year: 2024
- Parcel Number: 573230030
- Tax Annual Amount: 4404
- Zoning Description: Residential
Room Dimensions

This listing content provided by REALTOR.ca has
been licensed by REALTOR®
members of The Canadian Real Estate Association
members of The Canadian Real Estate Association

















