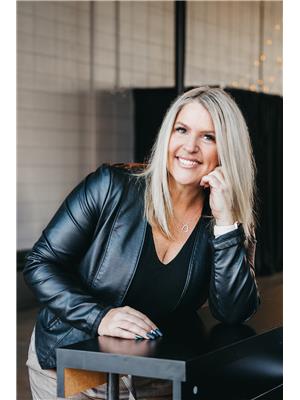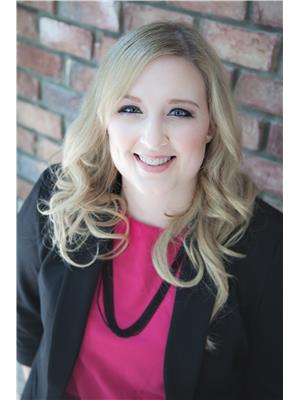9516 227 St Nw, Edmonton
- Bedrooms: 3
- Bathrooms: 3
- Living area: 138.24 square meters
- Type: Residential
- Added: 18 days ago
- Updated: 6 days ago
- Last Checked: 17 hours ago
This home is like new , this home is located on a quiet street in Secord. Walking distance to K-9 school. This air-conditioned gem boasts a very functional floor plan with modern finishings and is sure to impress. This home has high 9 foot ceilings on main floor with luxury vinyl plank flooring throughout. A modern kitchen features wood tone cabinets, stainless steel appliances, quartz countertops, full height backsplash & walk in corner pantry. Cozy living room & eating nook is filled with tons of natural light because of the large windows & sliding patio door. Upstairs has a well-lit bonus room. The primary bedroom has a good size walk in closet and a 4 piece ensuite the upper floor has an additional 2 more good sized bedrooms & laundry room. The landscaping was recently done including the fence and deck. Great location with quick access to the White mud and Anthony Henday. (id:1945)
powered by

Property DetailsKey information about 9516 227 St Nw
- Heating: Forced air
- Stories: 2
- Year Built: 2018
- Structure Type: House
- Condition: Like new
- Style: Air-conditioned gem
- Floor Plan: Functional layout
- Levels: Two-story
- Bedrooms: 3
- Bathrooms: 2
- Laundry: Upstairs laundry room
Interior FeaturesDiscover the interior design and amenities
- Basement: Unfinished, Full
- Appliances: Washer, Refrigerator, Dishwasher, Stove, Dryer, Window Coverings, Garage door opener, Garage door opener remote(s)
- Living Area: 138.24
- Bedrooms Total: 3
- Bathrooms Partial: 1
- Ceilings: High 9 foot ceilings on main floor
- Flooring: Luxury vinyl plank flooring
- Kitchen: Cabinets: Wood tone cabinets, Appliances: Stainless steel appliances, Countertops: Quartz countertops, Backsplash: Full height backsplash, Pantry: Walk-in corner pantry
- Living Room: Cozy living room filled with natural light
- Eating Nook: Natural light with large windows and sliding patio door
- Bonus Room: Well-lit bonus room
- Primary Bedroom: Walk-in Closet: Good size walk-in closet, Ensuite: 4 piece ensuite
- Additional Bedrooms: 2
Exterior & Lot FeaturesLearn about the exterior and lot specifics of 9516 227 St Nw
- Lot Features: See remarks, Park/reserve
- Lot Size Units: square meters
- Parking Total: 4
- Parking Features: Attached Garage
- Lot Size Dimensions: 342.11
- Landscaping: Recently done, including fence and deck
- Street: Quiet street
Location & CommunityUnderstand the neighborhood and community
- Common Interest: Freehold
- Community Features: Public Swimming Pool
- Proximity To Schools: Walking distance to K-9 school
- Access To Major Roads: Quick access to White Mud and Anthony Henday
Tax & Legal InformationGet tax and legal details applicable to 9516 227 St Nw
- Parcel Number: 10873028
Room Dimensions

This listing content provided by REALTOR.ca
has
been licensed by REALTOR®
members of The Canadian Real Estate Association
members of The Canadian Real Estate Association
Nearby Listings Stat
Active listings
83
Min Price
$323,000
Max Price
$750,000
Avg Price
$524,455
Days on Market
62 days
Sold listings
27
Min Sold Price
$299,998
Max Sold Price
$675,000
Avg Sold Price
$493,347
Days until Sold
54 days
Nearby Places
Additional Information about 9516 227 St Nw















































