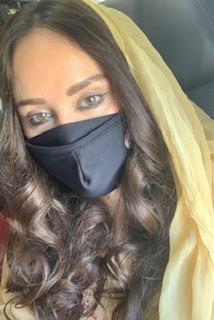8 Kiwyck Li, Spruce Grove
- Bedrooms: 4
- Bathrooms: 3
- Living area: 215.9 square meters
- Type: Residential
- Added: 133 days ago
- Updated: 9 days ago
- Last Checked: 21 hours ago
POSSESSION READY. LYONSDALE HOMES build Energy efficient homes. Front attached double garage. Main floor Den with a full bath. The kitchen boasts an ultra-modern built-in wall oven & microwave with Ceiling height cabinetry complementing an immense island adding counter space for the culinary artist in you. Open to above living area. 4 bedrooms upstairs, including a primary en-suite custom finished with floor-to-ceiling tiles, a built-in soaker tub and a huge walk-in closet. A Bonus room. 9 Ft ceilings on main floor, 9 Ft celing on the second floor with 8-foot doors. Deck is part of the built spec. Separate entrance to the basement. Still time to choose your finishing material and colors. (id:1945)
powered by

Show More Details and Features
Property DetailsKey information about 8 Kiwyck Li
Interior FeaturesDiscover the interior design and amenities
Exterior & Lot FeaturesLearn about the exterior and lot specifics of 8 Kiwyck Li
Location & CommunityUnderstand the neighborhood and community
Tax & Legal InformationGet tax and legal details applicable to 8 Kiwyck Li
Room Dimensions

This listing content provided by REALTOR.ca has
been licensed by REALTOR®
members of The Canadian Real Estate Association
members of The Canadian Real Estate Association
Nearby Listings Stat
Nearby Places
Additional Information about 8 Kiwyck Li
















