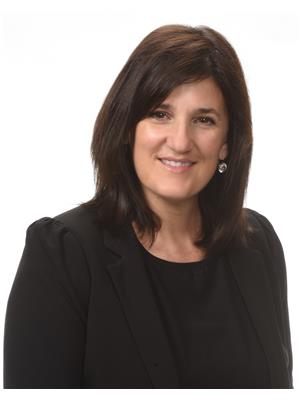566 Lily Mac, Windsor
- Bedrooms: 4
- Bathrooms: 3
- Living area: 3400 square feet
- Type: Townhouse
- Added: 7 days ago
- Updated: 4 days ago
- Last Checked: 2 days ago
WELCOME TO 566 LILY MAC, WHERE LUXURY & MAINTENANCE FREE LIVING COLLIDE. LOCATED IN ONE OF THE MOST SOUGHT AFTER AREAS IN WINDSOR, CLOSE TO ALL THE MAIN SHOPPING AREAS & THE BEST SCHOOLS. BOASTING 2+2 BEDROOMS, 3 FULL BATHS WITH A SPA LIKE ENSUITE, MAIN FLOOR LAUNDRY AND OVER 3400 SF OF OPEN CONCEPT SPACE AND PREMIUM DESIGN DETAILS. HIGH END AMENITIES ABOUND IN THIS GORGEOUS UNIT, FROM SOARING 12 FT CEILINGS, TO HIGH END CUSTOM QUARTZ COUNTERS THROUGHOUT TO THE LONG LIST OF UPGRADES. THE WET BAR IN THE LOWER LEVEL MAKES ENTERTAINING AND MOVIE NIGHT A BREEZE. NO NEED TO WORRY ABOUT GRASS CUTTING OR SNOW SHOVELING, IT IS DONE FOR YOU! IT DOESN'T GET BETTER THAN THIS! (id:1945)
powered by

Property Details
- Cooling: Central air conditioning
- Heating: Natural gas, Furnace
- Stories: 1
- Year Built: 2022
- Structure Type: Row / Townhouse
- Exterior Features: Brick
- Foundation Details: Concrete
- Architectural Style: Ranch
Interior Features
- Flooring: Hardwood, Carpeted, Ceramic/Porcelain
- Appliances: Refrigerator, Dishwasher, Stove, Dryer, Window Air Conditioner
- Living Area: 3400
- Bedrooms Total: 4
- Fireplaces Total: 1
- Fireplace Features: Insert, Electric
- Above Grade Finished Area: 3400
- Above Grade Finished Area Units: square feet
Exterior & Lot Features
- Lot Features: Paved driveway, Front Driveway
- Parking Features: Garage, Inside Entry
- Lot Size Dimensions: 38XIrreg
Tax & Legal Information
- Tax Year: 2024
- Zoning Description: RES
Room Dimensions
This listing content provided by REALTOR.ca has
been licensed by REALTOR®
members of The Canadian Real Estate Association
members of The Canadian Real Estate Association
















