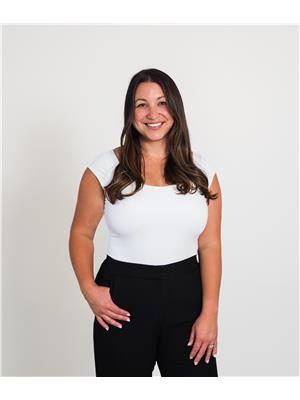2563 Barkley, Windsor
- Bedrooms: 2
- Bathrooms: 2
- Type: Townhouse
Source: Public Records
Note: This property is not currently for sale or for rent on Ovlix.
We have found 6 Townhomes that closely match the specifications of the property located at 2563 Barkley with distances ranging from 2 to 9 kilometers away. The prices for these similar properties vary between 499,900 and 849,900.
Nearby Listings Stat
Active listings
52
Min Price
$294,900
Max Price
$1,099,900
Avg Price
$556,396
Days on Market
33 days
Sold listings
28
Min Sold Price
$299,999
Max Sold Price
$759,900
Avg Sold Price
$526,554
Days until Sold
39 days
Property Details
- Cooling: Central air conditioning
- Heating: Forced air, Natural gas, Furnace
- Stories: 1
- Structure Type: Row / Townhouse
- Exterior Features: Brick, Stone, Concrete/Stucco
- Foundation Details: Concrete
- Architectural Style: Ranch
Interior Features
- Flooring: Hardwood, Carpeted, Ceramic/Porcelain
- Bedrooms Total: 2
- Fireplaces Total: 1
- Fireplace Features: Gas, Direct vent
Exterior & Lot Features
- Lot Features: Double width or more driveway, Finished Driveway, Front Driveway
- Parking Features: Attached Garage, Garage
- Lot Size Dimensions: 32X111.75
Location & Community
- Common Interest: Freehold
Tax & Legal Information
- Tax Year: 2023
- Zoning Description: RES
MODEL HOME FOR SALE! BONUS 5 FREE APPLIANCE CREDIT. WELCOME TO THE VILLAS OF ASPEN LAKE, MODERN/CLASSIC DESIGN BY MASTER CRAFT HOMES. THE DAKOTA MODEL IS A LUXURY INSIDE UNIT RANCH TOWNHOUSE DESIGN WHICH FEATURES GORGEOUS CUSTOM CABINETS W/ OVERSIZED ISLAND W/QUARTZ, OPEN TO GREAT RM W/GAS FIREPLACE & SEPARATE DINING AREA W/9 FT PATIO DOORS TO LRG COVERED BACK AREA, MBDRM W/COFFERED CEILINGS, LRG WALK-IN CLST, CERAMIC/GLASS SHOWER & CONVENIENT MAIN FLR LAUNDRY W/CABINETRY, 9FT CEILINGS, ENGINEERED HRWD FLRS, INTRICATE TRIM & CEILING DETAILS, A TRULY UNIQUE DEVELOPMENT BY A QUALITY BUILDER. CALL TODAY! PLEASE NOTE: PICTURES ARE FROM AN UPGRADED UNIT. CONTACT L/S FOR LIST OF UPGRADES. (id:1945)









