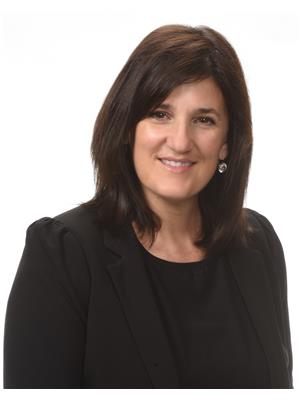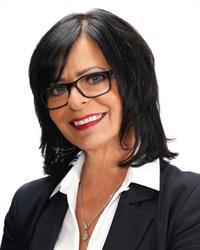1150 Peabody Avenue, Windsor
- Bedrooms: 4
- Bathrooms: 3
- Living area: 1458 square feet
- Type: Townhouse
- Added: 8 days ago
- Updated: 7 days ago
- Last Checked: 2 days ago
Are you looking for a townhome that won't leave you feeling cramped and cooped up inside? Check out this stunning 3 year new spacious end unit townhome in a picture perfect East end location. Approx 1458 square feet as per MPAC above grade and offered fully finished up and down with 2+2 bedrooms and 3 full baths including beautiful ensuite. The large kitchen with island and breakfast bar is a great place to gather, there's main level laundry for convenience, a back covered porch, the lower level windows are egress providing excellent natural light and the 2 car garage offers tons of space to park and store your hobby tools. This is a great home for anyone looking for easy maintenance as exterior maintenance including snow and lawn are taken care of for you by the association at $118 per month. Truly a home worth viewing in person. Call today! (id:1945)
powered by

Property Details
- Cooling: Central air conditioning
- Heating: Forced air, Heat Recovery Ventilation (HRV), Natural gas, Furnace
- Stories: 1
- Year Built: 2021
- Structure Type: Row / Townhouse
- Exterior Features: Brick
- Foundation Details: Concrete
- Architectural Style: Ranch
Interior Features
- Flooring: Hardwood, Carpeted, Ceramic/Porcelain
- Appliances: Washer, Refrigerator, Dishwasher, Stove, Dryer
- Living Area: 1458
- Bedrooms Total: 4
- Fireplaces Total: 2
- Fireplace Features: Gas, Insert, Electric, Direct vent
- Above Grade Finished Area: 1458
- Above Grade Finished Area Units: square feet
Exterior & Lot Features
- Lot Features: Double width or more driveway, Concrete Driveway
- Parking Features: Attached Garage, Garage, Inside Entry
- Lot Size Dimensions: 38.88X102
Location & Community
- Common Interest: Freehold
Tax & Legal Information
- Tax Year: 2024
- Zoning Description: RD2.3
Room Dimensions
This listing content provided by REALTOR.ca has
been licensed by REALTOR®
members of The Canadian Real Estate Association
members of The Canadian Real Estate Association

















