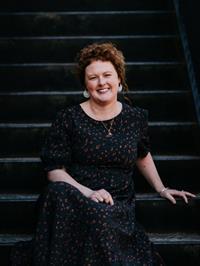484 Hillview Ave, Ladysmith
- Bedrooms: 4
- Bathrooms: 3
- Living area: 3851 square feet
- Type: Residential
- Added: 62 days ago
- Updated: 37 days ago
- Last Checked: 10 hours ago
Nestled in a well-established subdivision above Davis Road, this 2900sqft custom-built home showcases quality craftsmanship and breathtaking views. Ideally situated near golfing, schools, and Ladysmith amenities, this property blends luxury, convenience, and privacy. Upon entry, you are welcomed by a bright and open layout featuring high ceilings, expansive windows, and rich hardwood flooring that spans both levels, creating a warm and light-filled atmosphere. A double-sided fireplace beautifully separates the living areas, while the spacious kitchen, complete with a bar-height island and a separate pantry, provides plenty of room for cooking and entertaining—all with stunning views as a backdrop. Completing this floor is a convenient laundry room with access to the garage and a well-placed bathroom. The upper floor features three spacious bedrooms, including a primary suite that serves as a private sanctuary. Enjoy panoramic ocean views from the comfort of your bed, or step out onto your private deck to savor a morning coffee while soaking in the serene surroundings. The suite also includes a mini-fridge and countertop with sink, perfect for a personal coffee bar setup, allowing you to start your day without leaving your room. The upper floor also includes two versatile spaces for his-and-hers offices or potential conversion to a 4th and 5th bedroom, catering to a growing family or those working from home. The expansive basement offers abundant storage and space for your creative vision—whether it’s a home gym, media room, or wine cellar. Finally, the extra-tall, generously sized garage provides ample space for vehicles, storage, or hobbies. This home is a private retreat yet close to Ladysmith's best amenities. With access to shops, schools, parks, and golf, plus easy commuting routes, you get serenity paired with convenience. All measurements are approximate and should be verified if important. (id:1945)
powered by

Show More Details and Features
Property DetailsKey information about 484 Hillview Ave
Interior FeaturesDiscover the interior design and amenities
Exterior & Lot FeaturesLearn about the exterior and lot specifics of 484 Hillview Ave
Location & CommunityUnderstand the neighborhood and community
Tax & Legal InformationGet tax and legal details applicable to 484 Hillview Ave
Room Dimensions

This listing content provided by REALTOR.ca has
been licensed by REALTOR®
members of The Canadian Real Estate Association
members of The Canadian Real Estate Association
Nearby Listings Stat
Nearby Places
Additional Information about 484 Hillview Ave

















