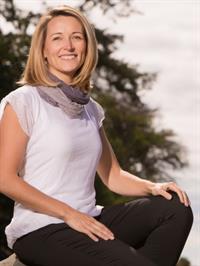4367 Yellow Point Rd, Nanaimo
- Bedrooms: 4
- Bathrooms: 2
- Living area: 2388 square feet
- Type: Residential
- Added: 90 days ago
- Updated: 59 days ago
- Last Checked: 8 hours ago
Welcome to your dream property! This 2,400 sqft home is nestled on 2.5 picturesque acres, offering both comfort and versatility for your country lifestyle. Enjoy the generous 4 bedroom, 2 bathroom layout: upstairs includes an open concept living/dining area that leads to a large deck, perfect for hosting. There is an updated kitchen, 2 spacious bedrooms and 1 bathroom upstairs. Heading downstairs, it offers 2 bedrooms, 1 bathroom, kitchen and a large living room which could be used as part of the main home or separate suite. The property includes a 2017 custom built 3 stall horse barn complete with metal roof & siding, an all weather riding ring, a large sand round pen and a fenced dog run, chicken coop and goat pen. Additional benefits include impressive well water (6GPM), a heat pump & thermal windows. Whether you’re an equestrian enthusiast, a homesteader, or simply seeking a serene retreat, this home offers the ideal setting. All info/msmts approx. (id:1945)
powered by

Property Details
- Cooling: Air Conditioned
- Heating: Heat Pump, Electric, Wood
- Year Built: 1967
- Structure Type: House
Interior Features
- Appliances: Washer, Refrigerator, Stove, Dryer
- Living Area: 2388
- Bedrooms Total: 4
- Fireplaces Total: 2
- Above Grade Finished Area: 2388
- Above Grade Finished Area Units: square feet
Exterior & Lot Features
- View: Mountain view
- Lot Features: Acreage, Level lot, Private setting, Southern exposure, Other
- Lot Size Units: acres
- Parking Total: 10
- Lot Size Dimensions: 2.54
Location & Community
- Common Interest: Freehold
Tax & Legal Information
- Tax Lot: A
- Zoning: Residential
- Parcel Number: 030-153-417
- Tax Annual Amount: 2420.74
- Zoning Description: A1
Room Dimensions

This listing content provided by REALTOR.ca has
been licensed by REALTOR®
members of The Canadian Real Estate Association
members of The Canadian Real Estate Association
















