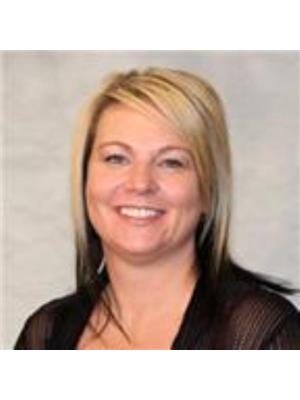66 Cornerstone Row Ne, Calgary
- Bedrooms: 6
- Bathrooms: 4
- Living area: 1778.9 square feet
- Type: Residential
- Added: 15 hours ago
- Updated: 1 hours ago
- Last Checked: 6 minutes ago
Welcome to this Extraordinary 2023 Modern JAYMAN BUILT HOME Ture Craftmanship COOPER-20 comes with Total living space of 2,626 SQFT Including SECONDARY LEGAL SUITE. Especially this property Equipped with Eco- Friendly SOLAR PANELS to gain power of the sun and reduce your energy bills. This beauty of residence where comfort meets modern style.as you step through the front door you're greeted by the foyer along with closet the main floor bedroom and full washroom equipped standing shower with sliding glass door is an bonus feature for your parents and guests. step up welcomed by the open main floor with high lights -laminate flooring throughout main floor ensures easy maintenance and gives great look. Beautiful modern Kitchen completed with stainless steel appliances -whirlpool French door refrigerator , gas stove with chimney hood fan enclosed with cabinet cover and build in microwave .the white kitchen cabinets create iconic look and provide ample storage space along with pantry while Quartz Countertop adds a touch of elegance included with upgraded Kitchen sink . the Dinning Highland Area setup is so Unique comes with Aluminum Rails thoughtfully designed that seamlessly connects to the living room comes with 12FT High Celling along with big windows on back of the house brings in more daylight .heading towards upstairs the Primary bedroom it boasts a 5-piece Ensuite with walk-in closet .you will find another 2 good size bedroom and 4-piece bathroom for family members and guests .the convenient upstairs separate laundry completes the upstairs .then step down you will find Separate Entrance on backdoor, good size closet and huge walkway lead towards beautiful 2 bedroom LEGAL SUITE equipped with big windows ,11FT high celling basement living room ,kitchen with stainless steel appliance , 3-piece washroom including in suite separate laundry and separate furnace keep you warm in the winter season step out you will discover beautiful landscaping with gra ss on front of the Property and backyard fully Fenced gives privacy and security for the property add on Features a Concrete pathway leading to double garage. this property is located very near to Chelo fresh co ,Bus stop ,Park, Play Grounds ,all major Highways, Cross Iron Mills, Yyc Airport , schools and All other Amenities nearby . Schedule a viewing and Experience the thoughtful modern interior layout please call your REALTOR to book a showing before this luxury modern home gone.... (id:1945)
powered by

Property DetailsKey information about 66 Cornerstone Row Ne
Interior FeaturesDiscover the interior design and amenities
Exterior & Lot FeaturesLearn about the exterior and lot specifics of 66 Cornerstone Row Ne
Location & CommunityUnderstand the neighborhood and community
Utilities & SystemsReview utilities and system installations
Tax & Legal InformationGet tax and legal details applicable to 66 Cornerstone Row Ne
Additional FeaturesExplore extra features and benefits
Room Dimensions

This listing content provided by REALTOR.ca
has
been licensed by REALTOR®
members of The Canadian Real Estate Association
members of The Canadian Real Estate Association
Nearby Listings Stat
Active listings
67
Min Price
$424,900
Max Price
$1,152,900
Avg Price
$698,981
Days on Market
42 days
Sold listings
33
Min Sold Price
$449,999
Max Sold Price
$899,000
Avg Sold Price
$648,572
Days until Sold
57 days
Nearby Places
Additional Information about 66 Cornerstone Row Ne















