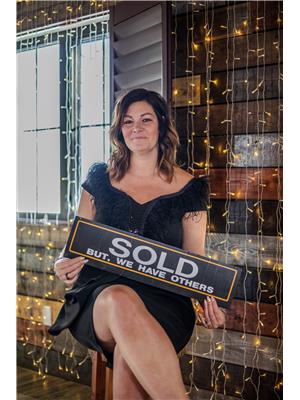9614 82 Av, Morinville
- Bedrooms: 3
- Bathrooms: 4
- Living area: 188.94 square meters
- MLS®: e4397791
- Type: Residential
- Added: 53 days ago
- Updated: 15 days ago
- Last Checked: 9 hours ago
Don't miss out on this stunning 3 bed, 3.5 bath, 2033 sqft, single-family home on an 8993 sqft corner lot in South Glens. This prime location is close to a playground, golf course, schools, and just 8 min from St. Albert shopping via Hwy 2, with easy access to CFB Edmonton and the Henday. The main floor features ceramic tile and hardwood, a renovated kitchen with newer appliances, a walk-in pantry, and an eat-at island. Enjoy built-in shelving, wainscoting, coffered ceilings, custom wood flooring, and upstairs laundry with storage. The master has a 4pc ensuite and walk-in closet. The finished basement includes a full bath, living space with Murphy bed, and storage. The oversized garage fits 3 cars, has 220 power, and the large driveway plus a garage pad in the backyard provide extra parking, including room for an RV. The fully fenced backyard has a shed, large deck, and space for kids, pets, and a garden. Make this dream home yours today! (id:1945)
powered by

Property Details
- Heating: Forced air
- Stories: 2
- Year Built: 2006
- Structure Type: House
Interior Features
- Basement: Finished, Full
- Appliances: Washer, Refrigerator, Central Vacuum, Gas stove(s), Dishwasher, Dryer, Freezer, Storage Shed, Window Coverings, Garage door opener, Garage door opener remote(s)
- Living Area: 188.94
- Bedrooms Total: 3
- Bathrooms Partial: 1
Exterior & Lot Features
- Lot Size Units: square meters
- Parking Features: Attached Garage
- Building Features: Vinyl Windows
- Lot Size Dimensions: 835
Location & Community
- Common Interest: Freehold
Tax & Legal Information
- Parcel Number: ZZ999999999
Room Dimensions

This listing content provided by REALTOR.ca has
been licensed by REALTOR®
members of The Canadian Real Estate Association
members of The Canadian Real Estate Association
Nearby Listings Stat
Active listings
5
Min Price
$399,900
Max Price
$700,000
Avg Price
$547,960
Days on Market
43 days
Sold listings
1
Min Sold Price
$265,000
Max Sold Price
$265,000
Avg Sold Price
$265,000
Days until Sold
36 days















