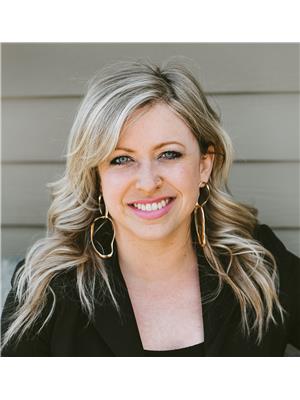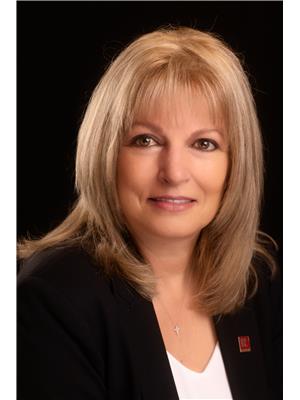1690 Bann Street, Merritt
- Bedrooms: 10
- Bathrooms: 6
- Living area: 4345 square feet
- Type: Residential
Source: Public Records
Note: This property is not currently for sale or for rent on Ovlix.
We have found 6 Houses that closely match the specifications of the property located at 1690 Bann Street with distances ranging from 2 to 10 kilometers away. The prices for these similar properties vary between 509,000 and 999,000.
Recently Sold Properties
Nearby Places
Name
Type
Address
Distance
Knights Inn Merritt
Lodging
2702 Nicola Ave
0.6 km
Cooper's Foods
Grocery or supermarket
1700 Garcia St
1.8 km
Coldwater Hotel
Restaurant
1901 Voght
1.9 km
7-Eleven Food Stores
Grocery or supermarket
2002 Nicola
2.0 km
Merritt Desert Inn
Liquor store
2350 Voght St
2.0 km
Clay Banks R.V.Park
Campground
1302 Voght St
2.0 km
Intown Inn and Suites
Lodging
2201 Voght St
2.0 km
Canadian Tire
Car repair
2761 Forksdale Ave
2.1 km
Tim Hortons
Cafe
3340 River Ranch Rd
2.2 km
Travelodge Merritt
Lodging
3581 Voght St
2.2 km
Super 8 Merritt BC
Lodging
3561 Voght Street
2.2 km
Home Restaurant
Restaurant
3561 Voght St
2.3 km
Property Details
- Cooling: Central air conditioning
- Heating: Forced air, Natural gas, Furnace
- Structure Type: House
- Architectural Style: Cathedral entry
Interior Features
- Appliances: Refrigerator, Central Vacuum, Dishwasher, Stove, Microwave, Washer & Dryer
- Living Area: 4345
- Bedrooms Total: 10
- Fireplaces Total: 1
- Fireplace Features: Gas, Conventional
Exterior & Lot Features
- View: Mountain view
- Lot Features: Cul-de-sac, Flat site, Skylight
- Lot Size Units: square feet
- Parking Features: Garage, RV
- Lot Size Dimensions: 7015
Location & Community
- Common Interest: Freehold
Tax & Legal Information
- Parcel Number: 018-042-201
- Tax Annual Amount: 4611
Massive 4300 sqft home with 2 separate 2 bedroom suites, and potential for multiple avenues of revenue! Two suites rented out at 1035/mo and 1400/mo respectably, plus the main floor with potential to be rented out for an additional $2500 !! This home features 10 bedrooms and 6 bathrooms! The main floor features 5 bedrooms and 3 bathrooms. Huge master bedrooms boasts a walk in closet, spa inspired ensuite and its only personal deck looking over the mountains. A Large chef inspired kitchen with ample cupboard and counter space, newer stainless steal appliance. Large living room and family room - perfect for all your family gatherings. The basement features a large foyer, with a bedroom with its own ensuite. There is a shared laundry, legal 2 bedroom suite and a 2 bedroom in-law suite. All the major systems are updated/ replaced : Roof was done 2017, Furnace 2019, Hot water tank 2022 and A/C 2023. (id:1945)
Demographic Information
Neighbourhood Education
| Master's degree | 15 |
| Bachelor's degree | 40 |
| University / Below bachelor level | 15 |
| Certificate of Qualification | 25 |
| College | 35 |
| Degree in medicine | 15 |
| University degree at bachelor level or above | 70 |
Neighbourhood Marital Status Stat
| Married | 185 |
| Widowed | 20 |
| Divorced | 20 |
| Separated | 15 |
| Never married | 90 |
| Living common law | 55 |
| Married or living common law | 240 |
| Not married and not living common law | 145 |
Neighbourhood Construction Date
| 1961 to 1980 | 55 |
| 1981 to 1990 | 25 |
| 1991 to 2000 | 40 |
| 2001 to 2005 | 10 |
| 2006 to 2010 | 15 |
| 1960 or before | 15 |









