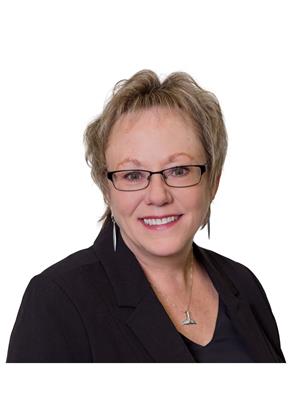310 Guichon Ave, Merritt
- Bedrooms: 3
- Bathrooms: 2
- Living area: 1907 square feet
- Type: Residential
- Added: 75 days ago
- Updated: 35 days ago
- Last Checked: 22 hours ago
Visit REALTOR® website for additional information. Rare 2.4-Acre Sub-dividable Waterfront Paradise: Custom Renovated Rancher with Dream Shop in Lower Nicola. Discover the ultimate in privacy with this exceptional property, perfectly positioned on a tranquil, no-through street in the highly sought-after Lower Nicola. This unique piece of paradise offers unmatched serenity along the picturesque Guichon Creek. 1,900 sq.ft. of Luxurious Living: Fully renovated to the highest standards, this custom rancher features a stunning kitchen, a spacious family-sized living room, and three generously sized bedrooms plus a den. Dream Shop and a barn offers endless opportunities. Embrace the chance to live in this true nature's paradise. (id:1945)
powered by

Property Details
- Heating: Baseboard heaters, Electric, Wood
- Structure Type: House
- Architectural Style: Ranch
- Construction Materials: Wood frame
Interior Features
- Appliances: Washer, Refrigerator, Dishwasher, Dryer, Microwave, Window Coverings
- Living Area: 1907
- Bedrooms Total: 3
- Fireplaces Total: 1
- Fireplace Features: Wood, Conventional
Exterior & Lot Features
- View: Mountain view, River view, View
- Lot Features: Cul-de-sac, Flat site, Skylight
- Lot Size Units: acres
- Parking Features: Detached Garage, Garage, RV
- Road Surface Type: No thru road, Paved road
- Lot Size Dimensions: 2.36
Location & Community
- Common Interest: Freehold
- Community Features: Quiet Area
Tax & Legal Information
- Parcel Number: 004-385-250
- Tax Annual Amount: 2847
Room Dimensions

This listing content provided by REALTOR.ca has
been licensed by REALTOR®
members of The Canadian Real Estate Association
members of The Canadian Real Estate Association
















