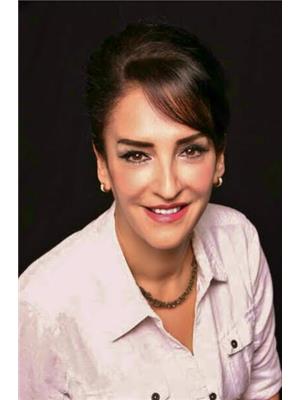2523 206 St Nw, Edmonton
- Bedrooms: 3
- Bathrooms: 3
- Living area: 226.91 square meters
- Type: Residential
Source: Public Records
Note: This property is not currently for sale or for rent on Ovlix.
We have found 6 Houses that closely match the specifications of the property located at 2523 206 St Nw with distances ranging from 2 to 10 kilometers away. The prices for these similar properties vary between 509,999 and 689,555.
Recently Sold Properties
Nearby Places
Name
Type
Address
Distance
Edmonton Corn Maze
Food
Hwy 627
3.9 km
Boston Pizza
Restaurant
6238 199 St NW
4.3 km
Archbishop Oscar Romero High School
School
17760 69 Ave
6.1 km
Beth Israel Synagogue
Church
131 Wolf Willow Rd NW
6.7 km
Devonian Botanical Garden
Park
51227 Alberta 60
7.9 km
West Edmonton Mall
Shopping mall
8882 170 St NW
8.0 km
T&T Supermarket
Grocery or supermarket
8882 170 St
8.2 km
Misericordia Community Hospital
Hospital
16940 87 Ave NW
8.2 km
Rabbit Hill Snow Resort
Lodging
Leduc County
8.3 km
Snow Valley Ski Club
Establishment
13204 45 Ave NW
8.4 km
Cactus Club Cafe
Cafe
1946-8882 170 St NW
8.5 km
Fort Edmonton Park
Park
7000 143rd Street
8.6 km
Property Details
- Heating: Forced air
- Stories: 2
- Year Built: 2024
- Structure Type: House
Interior Features
- Basement: Unfinished, Full
- Appliances: Hood Fan, Garage door opener, Garage door opener remote(s)
- Living Area: 226.91
- Bedrooms Total: 3
- Fireplaces Total: 1
- Fireplace Features: Electric, Unknown
Exterior & Lot Features
- Lot Features: See remarks, Closet Organizers, Exterior Walls- 2x6", No Animal Home, No Smoking Home
- Lot Size Units: square meters
- Parking Features: Attached Garage
- Building Features: Ceiling - 9ft, Vinyl Windows
- Lot Size Dimensions: 441.49
Location & Community
- Common Interest: Freehold
Tax & Legal Information
- Parcel Number: 11051298
Additional Features
- Security Features: Smoke Detectors
Welcome to Your Dream Home in The Uplands Community! Discover this stunning 3-bedroom, 3-bathroom home offering 2,442.46 square feet of beautifully designed living space. Nestled in the community of The Uplands, this home features a modern U-shaped kitchen complete with a spice kitchen, ideal for culinary enthusiasts. The living area boasts an impressive open-to-above design, creating a grand and airy atmosphere. Upstairs, youll find three spacious bedrooms, including the luxurious master suite with a stunning 5 piece ensuite, along with a versatile bonus room perfect for a home office, play area, or additional living space. This home is perfectly situated, backing onto a playground, providing a serene and family-friendly environment. (id:1945)
Demographic Information
Neighbourhood Education
| Master's degree | 155 |
| Bachelor's degree | 640 |
| University / Above bachelor level | 45 |
| University / Below bachelor level | 130 |
| Certificate of Qualification | 115 |
| College | 485 |
| Degree in medicine | 10 |
| University degree at bachelor level or above | 845 |
Neighbourhood Marital Status Stat
| Married | 1660 |
| Widowed | 50 |
| Divorced | 95 |
| Separated | 55 |
| Never married | 665 |
| Living common law | 285 |
| Married or living common law | 1940 |
| Not married and not living common law | 865 |
Neighbourhood Construction Date
| 1961 to 1980 | 45 |
| 1981 to 1990 | 10 |
| 1991 to 2000 | 30 |
| 2001 to 2005 | 20 |
| 2006 to 2010 | 275 |











